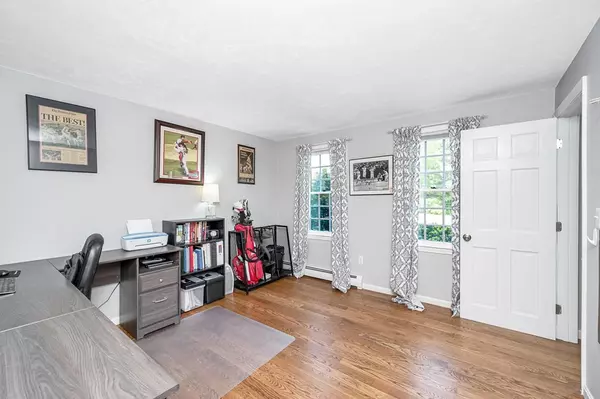$650,000
$625,000
4.0%For more information regarding the value of a property, please contact us for a free consultation.
4 Beds
2.5 Baths
3,203 SqFt
SOLD DATE : 08/09/2023
Key Details
Sold Price $650,000
Property Type Single Family Home
Sub Type Single Family Residence
Listing Status Sold
Purchase Type For Sale
Square Footage 3,203 sqft
Price per Sqft $202
MLS Listing ID 73112735
Sold Date 08/09/23
Style Colonial
Bedrooms 4
Full Baths 2
Half Baths 1
HOA Y/N false
Year Built 1997
Annual Tax Amount $6,441
Tax Year 2023
Lot Size 2.160 Acres
Acres 2.16
Property Sub-Type Single Family Residence
Property Description
Welcome to this stunning 4-bedroom home nestled in a picturesque neighborhood adorned with sidewalks and offering an expansive 2 acres of land. On the first floor, you'll find a conveniently located home office and a half bath & laundry providing a dedicated space for work and taking care of household chores. The kitchen is thoughtfully designed with ample cabinet space and an eat-in area, perfect for casual meals and quick snacks. The dining room adjacent to the kitchen provides an elegant setting for formal gatherings. A step down from the main level, the living room offers a cozy and inviting atmosphere. It grants access to the outside deck, which overlooks the spacious backyard. Upstairs, you'll discover four generously sized bedrooms; the primary suite has an en-suite full bathroom; if you need additional living space, the fully finished basement is an excellent option. Don't miss the opportunity to view this home. Open House Friday 5-6:30 and Saturday 1-3
Location
State MA
County Middlesex
Zoning R3
Direction GPS
Rooms
Family Room Flooring - Wall to Wall Carpet, Deck - Exterior, Exterior Access, Slider, Sunken, Lighting - Sconce, Crown Molding
Basement Full, Finished, Walk-Out Access
Primary Bedroom Level Second
Dining Room Flooring - Hardwood, Chair Rail, Wainscoting, Lighting - Overhead, Crown Molding
Kitchen Flooring - Hardwood, Dining Area, Countertops - Stone/Granite/Solid, Recessed Lighting
Interior
Interior Features Cathedral Ceiling(s), Lighting - Overhead, Recessed Lighting, Entrance Foyer, Office, Play Room, High Speed Internet
Heating Baseboard, Oil
Cooling Window Unit(s)
Flooring Wood, Flooring - Hardwood, Flooring - Vinyl
Fireplaces Number 1
Fireplaces Type Family Room
Appliance Range, Oven, Dishwasher, Microwave, Washer, Dryer, Tank Water Heater, Utility Connections for Electric Range, Utility Connections for Electric Oven, Utility Connections for Electric Dryer
Laundry Washer Hookup
Exterior
Exterior Feature Storage
Fence Fenced/Enclosed, Fenced
Pool Above Ground
Community Features Public Transportation, Shopping, Pool, Walk/Jog Trails, Conservation Area, House of Worship, Public School, T-Station
Utilities Available for Electric Range, for Electric Oven, for Electric Dryer, Washer Hookup
Roof Type Shingle
Total Parking Spaces 6
Garage No
Private Pool true
Building
Lot Description Corner Lot, Wooded, Level
Foundation Concrete Perimeter
Sewer Private Sewer
Water Public
Architectural Style Colonial
Others
Senior Community false
Acceptable Financing Contract
Listing Terms Contract
Read Less Info
Want to know what your home might be worth? Contact us for a FREE valuation!

Our team is ready to help you sell your home for the highest possible price ASAP
Bought with Lisa Marino • Marino & Co.

"My job is to find and attract mastery-based agents to the office, protect the culture, and make sure everyone is happy! "






