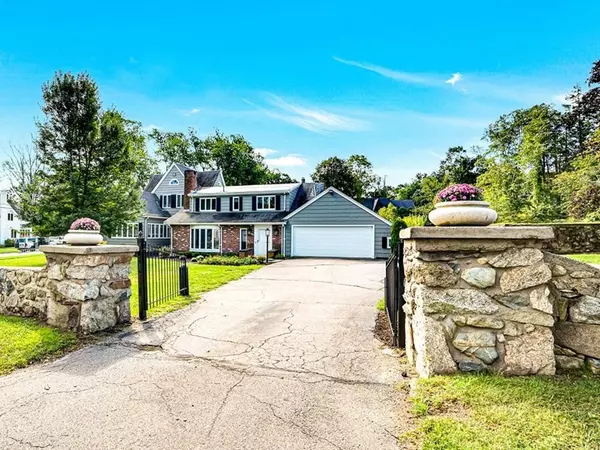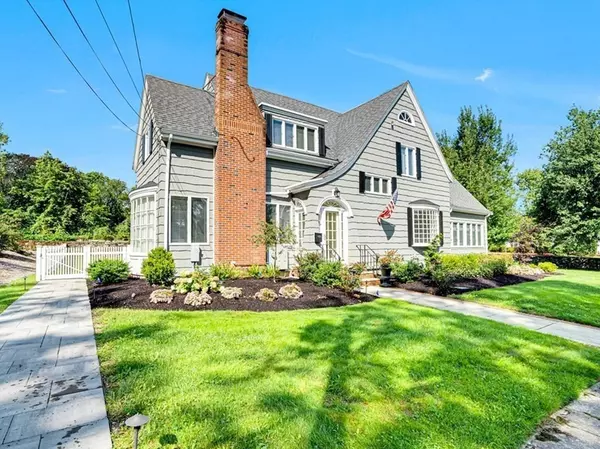$905,000
$959,000
5.6%For more information regarding the value of a property, please contact us for a free consultation.
5 Beds
2.5 Baths
3,353 SqFt
SOLD DATE : 11/30/2023
Key Details
Sold Price $905,000
Property Type Single Family Home
Sub Type Single Family Residence
Listing Status Sold
Purchase Type For Sale
Square Footage 3,353 sqft
Price per Sqft $269
MLS Listing ID 73161656
Sold Date 11/30/23
Style Cape
Bedrooms 5
Full Baths 2
Half Baths 1
HOA Y/N false
Year Built 1928
Annual Tax Amount $7,513
Tax Year 2023
Lot Size 0.570 Acres
Acres 0.57
Property Sub-Type Single Family Residence
Property Description
1ST SHOWINGS AT OPEN HOUSES 9/23 & 9/24 FROM 11-1. Timeless and elegant, 7 Chilton Road has curb appeal that anyone can appreciate. After 55 years of stewardship, the current owners are passing their torch to new owners who have likely been eyeing this gem for many years, patiently waiting for this opportunity to come. When you enter the home, you will notice the abundance of sunlight that iluminates the 1st floor through multiple oversized bay windows facing every direction. The meticulous grounds (irrigated by private well) boast an impressive new oversized patio with built-in grill and fire-pit, ideal for for Summer entertaining. You will also be pleasantly surprised by the huge level lawn framed by old stone walls which once served as a barn foundation. Use this open canvas for a pool, sport-court, ice-rink or simply enjoy this manicured land as-is for multiple other uses. A virtual tour is linked and a complete list of recent updates can be furnished upon request. HOME iS OCCUPIED
Location
State MA
County Plymouth
Zoning R1A
Direction Corner of Pleasant Street & Chilton Road
Rooms
Family Room Bathroom - Half, Wet Bar, Exterior Access, Recessed Lighting, Sunken
Basement Full, Interior Entry, Bulkhead, Sump Pump, Concrete
Primary Bedroom Level Second
Dining Room Closet/Cabinets - Custom Built, Flooring - Hardwood, Window(s) - Bay/Bow/Box, French Doors
Kitchen Flooring - Stone/Ceramic Tile, Dining Area
Interior
Interior Features Closet, Home Office, Wet Bar
Heating Baseboard, Steam, Natural Gas
Cooling Central Air
Flooring Tile, Carpet, Hardwood, Flooring - Hardwood
Fireplaces Number 2
Fireplaces Type Family Room, Living Room
Appliance Oven, Dishwasher, Disposal, Microwave, Countertop Range, Refrigerator, Utility Connections for Gas Range, Utility Connections for Electric Oven, Utility Connections Outdoor Gas Grill Hookup
Laundry Main Level, First Floor
Exterior
Exterior Feature Patio, Rain Gutters, Storage, Professional Landscaping, Sprinkler System, Decorative Lighting, Fenced Yard
Garage Spaces 2.0
Fence Fenced
Utilities Available for Gas Range, for Electric Oven, Generator Connection, Outdoor Gas Grill Hookup
Roof Type Shingle
Total Parking Spaces 8
Garage Yes
Building
Lot Description Corner Lot
Foundation Stone
Sewer Public Sewer
Water Public, Other
Architectural Style Cape
Others
Senior Community false
Read Less Info
Want to know what your home might be worth? Contact us for a FREE valuation!

Our team is ready to help you sell your home for the highest possible price ASAP
Bought with Weinstein Keach Group • Coldwell Banker Realty - Easton

"My job is to find and attract mastery-based agents to the office, protect the culture, and make sure everyone is happy! "






