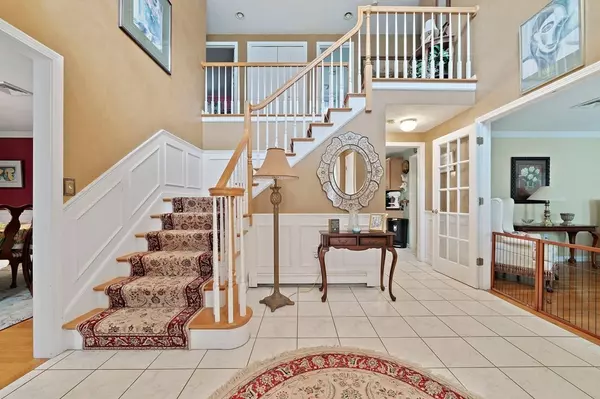$970,000
$1,089,000
10.9%For more information regarding the value of a property, please contact us for a free consultation.
4 Beds
3 Baths
4,515 SqFt
SOLD DATE : 12/04/2023
Key Details
Sold Price $970,000
Property Type Single Family Home
Sub Type Single Family Residence
Listing Status Sold
Purchase Type For Sale
Square Footage 4,515 sqft
Price per Sqft $214
MLS Listing ID 73164483
Sold Date 12/04/23
Style Colonial
Bedrooms 4
Full Baths 3
HOA Y/N false
Year Built 1997
Annual Tax Amount $11,966
Tax Year 2023
Lot Size 1.000 Acres
Acres 1.0
Property Sub-Type Single Family Residence
Property Description
Welcome to the stately center entrance colonial located in one of Marshfield's premier neighborhoods! Upon entering, you are greeted by a beautiful two-story foyer with turned staircase, there are formal dining and living rooms, a large center island eat in kitchen open to the enormous family room with gas fireplace.You will also find a 3rd full bath large pantry and mudroom entry. The 2nd floor offers three bedrooms, a full bath as well as the expansive primary en-suite w/ dual closets and large bath.The w/out basement is partially finished with a second family room, office and craft room.There is also a walk up 3rd floor with incredible storage or could be finished for additional space. The backyard is magnificent and offers the utmost in privacy and has a stunning custom saltwater Guinite pool with large patio surround, sonos speakers and built in fire pit. A wonderful place to entertain family and friends. All this in an ultra convenient location close to hiway shopping and schools
Location
State MA
County Plymouth
Zoning R-1
Direction Hampstead Way to Windsor to Hillcrest
Rooms
Family Room Ceiling Fan(s), Vaulted Ceiling(s), Flooring - Wall to Wall Carpet, Recessed Lighting
Basement Partially Finished, Walk-Out Access
Primary Bedroom Level Second
Dining Room Flooring - Hardwood
Kitchen Pantry, Recessed Lighting, Stainless Steel Appliances, Gas Stove, Lighting - Pendant, Lighting - Overhead
Interior
Interior Features Game Room, Home Office
Heating Baseboard, Natural Gas
Cooling Central Air
Flooring Tile, Carpet, Hardwood, Flooring - Wall to Wall Carpet
Fireplaces Number 1
Fireplaces Type Family Room, Living Room
Appliance Range, Dishwasher, Refrigerator, Washer, Dryer, Utility Connections for Gas Range
Laundry Second Floor
Exterior
Exterior Feature Deck - Composite, Pool - Inground, Fenced Yard
Garage Spaces 2.0
Fence Fenced/Enclosed, Fenced
Pool In Ground
Community Features Public Transportation, Shopping, Stable(s), Highway Access, House of Worship, Public School, T-Station
Utilities Available for Gas Range
Waterfront Description Beach Front,Ocean,Beach Ownership(Public)
Roof Type Shingle
Total Parking Spaces 6
Garage Yes
Private Pool true
Building
Lot Description Level
Foundation Concrete Perimeter
Sewer Private Sewer
Water Public
Architectural Style Colonial
Schools
Elementary Schools Martinson
Others
Senior Community false
Read Less Info
Want to know what your home might be worth? Contact us for a FREE valuation!

Our team is ready to help you sell your home for the highest possible price ASAP
Bought with Karen M. Powers • Keller Williams Realty Signature Properties
"My job is to find and attract mastery-based agents to the office, protect the culture, and make sure everyone is happy! "






