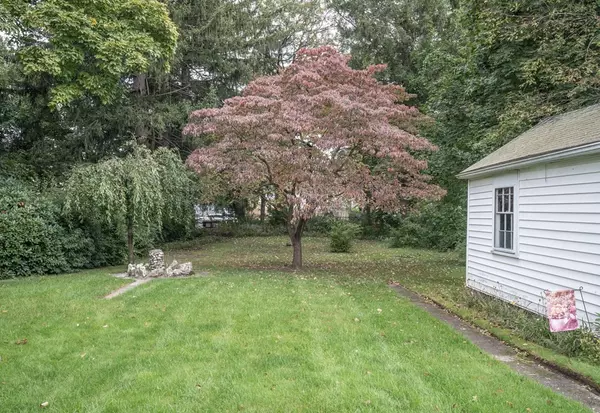$710,000
$669,900
6.0%For more information regarding the value of a property, please contact us for a free consultation.
4 Beds
2 Baths
2,508 SqFt
SOLD DATE : 12/14/2023
Key Details
Sold Price $710,000
Property Type Multi-Family
Sub Type 2 Family - 2 Units Up/Down
Listing Status Sold
Purchase Type For Sale
Square Footage 2,508 sqft
Price per Sqft $283
MLS Listing ID 73168832
Sold Date 12/14/23
Bedrooms 4
Full Baths 2
Year Built 1907
Annual Tax Amount $6,420
Tax Year 2023
Lot Size 0.310 Acres
Acres 0.31
Property Sub-Type 2 Family - 2 Units Up/Down
Property Description
Family Owned Property. Well Maintained Home being sold in "AS-IS" condition! Wonderful opportunity to live in your own home with someone helping out with the mortgage. Walking distance to shopping, library, schools, banking. A perfect investment opportunity as well. Updated Circuit Breaker Panels, and nice updates to the both apartments. First Floor has Central Air and laundry in apartment. Spacious rooms through-out. Huge Basement and outdoor Storage Garage(16.6x11.1) Beautiful yard and backyard area for outdoor recreation. Very comfortable living space on both floors. This is priced to sell! Roof 2020. Windows & Siding have been updated too. You will not find a better priced two-family in a location like this. 2nd Floor tenant occupied, has refrigerator in apartment and washer & dryer in basement and storage. Only 1st Floor, Basement, and exterior can be viewed for the time being.
Location
State MA
County Plymouth
Zoning R1C
Direction Belmont Street or Forest Ave to Manomet
Rooms
Basement Full, Walk-Out Access, Interior Entry, Concrete, Unfinished
Interior
Interior Features Unit 1(Storage, Bathroom With Tub & Shower), Unit 2(Bathroom With Tub & Shower), Unit 1 Rooms(Living Room, Dining Room, Kitchen), Unit 2 Rooms(Living Room, Dining Room, Kitchen)
Heating Unit 1(Central Heat, Forced Air, Gas, Individual, Unit Control), Unit 2(Hot Water Radiators, Gas)
Cooling Unit 1(Central Air), Unit 2(Individual, Ductless Mini-Split System)
Flooring Tile, Vinyl, Carpet, Unit 1(undefined)
Appliance Unit 1(Dishwasher, Refrigerator, Washer, Dryer), Unit 2(Range, Refrigerator, Other (See Remarks)), Utility Connections for Gas Range, Utility Connections for Gas Oven, Utility Connections for Electric Oven, Utility Connections Varies per Unit
Laundry Unit 1 Laundry Room
Exterior
Exterior Feature Porch, Porch - Enclosed, Gutters, Screens, Garden Area
Community Features Public Transportation, Shopping, Pool, Tennis Court(s), Park, Walk/Jog Trails, Golf, Medical Facility, Laundromat, Bike Path, Conservation Area, Highway Access, House of Worship, Private School, Public School, T-Station, University, Sidewalks
Utilities Available for Gas Range, for Gas Oven, for Electric Oven, Varies per Unit
Roof Type Shingle
Total Parking Spaces 4
Garage No
Building
Lot Description Level, Other
Story 3
Foundation Block
Sewer Public Sewer
Water Public
Schools
Middle Schools South Middle
High Schools Brockton
Others
Senior Community false
Read Less Info
Want to know what your home might be worth? Contact us for a FREE valuation!

Our team is ready to help you sell your home for the highest possible price ASAP
Bought with Jim McGue • GRANITE GROUP REALTORS®

"My job is to find and attract mastery-based agents to the office, protect the culture, and make sure everyone is happy! "






