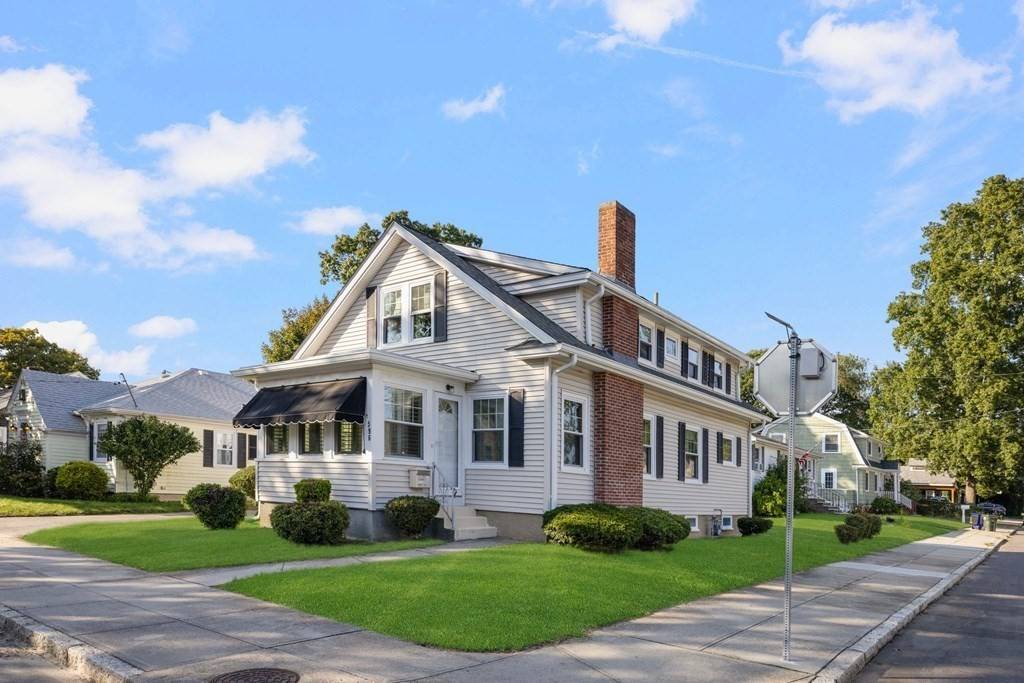$425,000
$435,000
2.3%For more information regarding the value of a property, please contact us for a free consultation.
3 Beds
2.5 Baths
1,530 SqFt
SOLD DATE : 12/18/2023
Key Details
Sold Price $425,000
Property Type Single Family Home
Sub Type Single Family Residence
Listing Status Sold
Purchase Type For Sale
Square Footage 1,530 sqft
Price per Sqft $277
MLS Listing ID 73168051
Sold Date 12/18/23
Style Cape,Bungalow
Bedrooms 3
Full Baths 2
Half Baths 1
HOA Y/N false
Year Built 1930
Annual Tax Amount $4,450
Tax Year 2023
Lot Size 4,791 Sqft
Acres 0.11
Property Sub-Type Single Family Residence
Property Description
Welcome to 596 Harvard Street! This beautiful Cape-style gem in the heart of the desirable Highlands has so much to offer and is priced to sell! Nestled within an adorable neighborhood away from the main road, yet conveniently located not far from T-station, attractions, and amenities. Meticulously maintained over the last 26 years of ownership, it features improvements that include new roof and gutters in 2018, new windows in 2013, vinyl siding in 2005, finished basement with half bathroom, Hydro-Air system, and 200 Amp electrical service. Forced heat and central AC on all three floors! Beautiful three season room and enclosed porch. Full bathrooms on first and second floors. Most areas with carpeting throughout the home have hardwood floors underneath waiting to be restored. Detached garage and low maintence lawn. The major, more costly improvements have been made for you. All you need is some paint on the walls and TLC on the floors to make this home perfect!
Location
State MA
County Bristol
Zoning S
Direction Please use GPS
Rooms
Family Room Flooring - Stone/Ceramic Tile, Recessed Lighting
Basement Full, Partially Finished, Interior Entry, Bulkhead, Concrete
Primary Bedroom Level Second
Dining Room Flooring - Vinyl
Kitchen Flooring - Stone/Ceramic Tile, Gas Stove
Interior
Interior Features Closet, Cable Hookup, Office, Sun Room
Heating Natural Gas, Hydro Air
Cooling Central Air
Flooring Tile, Vinyl, Carpet, Hardwood, Flooring - Wall to Wall Carpet
Fireplaces Number 1
Fireplaces Type Living Room
Appliance Utility Connections for Gas Range, Utility Connections for Electric Dryer
Laundry Flooring - Stone/Ceramic Tile, Electric Dryer Hookup, Washer Hookup, In Basement
Exterior
Exterior Feature Porch - Enclosed, Rain Gutters
Garage Spaces 1.0
Community Features Public Transportation, Shopping, Park, Walk/Jog Trails, Medical Facility, Laundromat, Highway Access, House of Worship, Public School, T-Station
Utilities Available for Gas Range, for Electric Dryer, Washer Hookup
Roof Type Shingle
Total Parking Spaces 2
Garage Yes
Building
Lot Description Corner Lot, Level
Foundation Concrete Perimeter
Sewer Public Sewer
Water Public
Architectural Style Cape, Bungalow
Others
Senior Community false
Read Less Info
Want to know what your home might be worth? Contact us for a FREE valuation!

Our team is ready to help you sell your home for the highest possible price ASAP
Bought with Brian Raposo • Anchor Realty
"My job is to find and attract mastery-based agents to the office, protect the culture, and make sure everyone is happy! "






