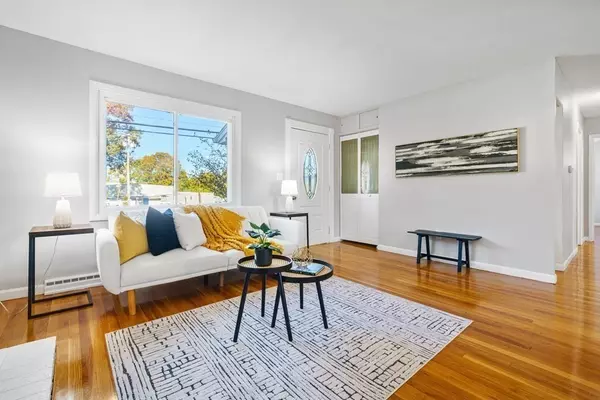$465,000
$400,000
16.3%For more information regarding the value of a property, please contact us for a free consultation.
3 Beds
1.5 Baths
1,560 SqFt
SOLD DATE : 12/20/2023
Key Details
Sold Price $465,000
Property Type Single Family Home
Sub Type Single Family Residence
Listing Status Sold
Purchase Type For Sale
Square Footage 1,560 sqft
Price per Sqft $298
MLS Listing ID 73176509
Sold Date 12/20/23
Style Ranch
Bedrooms 3
Full Baths 1
Half Baths 1
HOA Y/N false
Year Built 1959
Annual Tax Amount $4,505
Tax Year 2023
Lot Size 7,840 Sqft
Acres 0.18
Property Sub-Type Single Family Residence
Property Description
WOW!! Quiet side street updated ranch with over 1500 sq feet of living space and a great yard. Walk in the front door and you are greeted by an open concept living, dining and kitchen area boasting beautiful hardwood floors, loads of natural light and fresh paint throughout. Then to the eat-in kitchen which features, bright white cabinets, stainless appliances with new stove. There are three ample sized bedrooms, with large windows. fresh paint, beautiful hardwood floors, and plenty of closet space, served by a full bath. Off the kitchen is a fantastic covered deck, which overlooks a very large flat back yard, perfect for kids or entertaining. The basement offers about 600 sq feet of additional finished & heated living space, w/ a half bath. This is a perfect area for play, home office or additional entertaining space. There are laundry hookups and direct access to your garage. This house has forced air gas heating system and is move in ready and, includes a 1 year home warranty.
Location
State MA
County Plymouth
Zoning R2
Direction GPS
Rooms
Basement Full, Partially Finished, Interior Entry, Garage Access
Primary Bedroom Level First
Kitchen Flooring - Stone/Ceramic Tile, Balcony / Deck, Open Floorplan, Remodeled
Interior
Interior Features Recessed Lighting, Play Room
Heating Forced Air, Natural Gas
Cooling None
Flooring Tile, Vinyl, Hardwood, Wood Laminate, Flooring - Laminate
Fireplaces Number 1
Fireplaces Type Living Room
Appliance Range, Microwave, Utility Connections for Gas Range, Utility Connections for Electric Dryer
Laundry Dryer Hookup - Electric, Washer Hookup, In Basement
Exterior
Exterior Feature Covered Patio/Deck, Storage
Garage Spaces 1.0
Fence Fenced/Enclosed
Community Features Public Transportation, Shopping, Highway Access, Public School, T-Station
Utilities Available for Gas Range, for Electric Dryer, Washer Hookup
Roof Type Shingle
Total Parking Spaces 5
Garage Yes
Building
Lot Description Gentle Sloping
Foundation Concrete Perimeter
Sewer Public Sewer
Water Public
Architectural Style Ranch
Others
Senior Community false
Read Less Info
Want to know what your home might be worth? Contact us for a FREE valuation!

Our team is ready to help you sell your home for the highest possible price ASAP
Bought with Gertrude Deas • CM Realty Associates

"My job is to find and attract mastery-based agents to the office, protect the culture, and make sure everyone is happy! "






