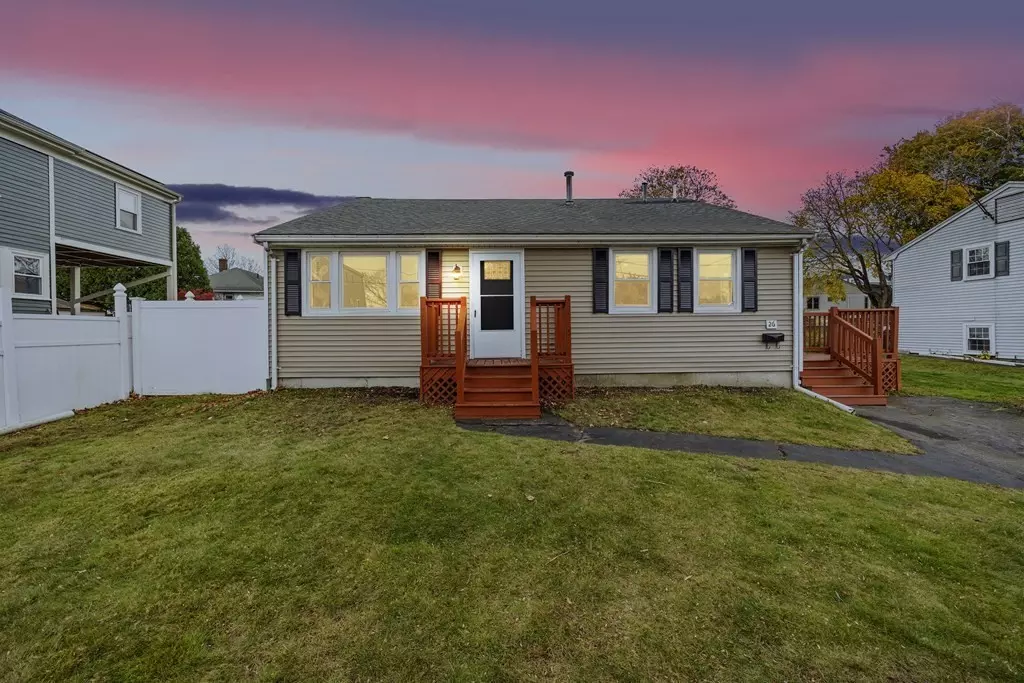$485,000
$479,900
1.1%For more information regarding the value of a property, please contact us for a free consultation.
3 Beds
1.5 Baths
1,306 SqFt
SOLD DATE : 12/29/2023
Key Details
Sold Price $485,000
Property Type Single Family Home
Sub Type Single Family Residence
Listing Status Sold
Purchase Type For Sale
Square Footage 1,306 sqft
Price per Sqft $371
MLS Listing ID 73180264
Sold Date 12/29/23
Bedrooms 3
Full Baths 1
Half Baths 1
HOA Y/N false
Year Built 1979
Annual Tax Amount $5,063
Tax Year 2023
Lot Size 6,969 Sqft
Acres 0.16
Property Sub-Type Single Family Residence
Property Description
This fabulous font-to-back split ranch is a true gem, boasting ample storage and thoughtful renovations. The sleek white kitchen is a showstopper, offering Granite tops, Stainless appliances, a Kitchen island and a seamless blend of functionality and style. Kitchen design ensures that every pan & utensil has a place, keeping the counters clutter-free. Experience the welcoming open layout on the first floor from the eat-in Kitchen to the Living room. Upstairs are three bedrooms, with a generous sized master bedroom and a full bath. The finished lower level adds an extra layer of coziness, featuring a fireplaced family room providing the perfect space for relaxation and quality time. The fenced-in backyard oasis shows lush greenery and meticulously laid new sod that transformed this outdoor space into a serene retreat. Situated on a charming side street, with convenient access to Rt. 24, shopping and downtown amenities. Schedule a viewing and make it yours- today!
Location
State MA
County Plymouth
Zoning R2
Direction Oak Street to Battles Street to Olive Street.
Rooms
Family Room Bathroom - Half, Flooring - Laminate, Exterior Access, Closet - Double
Basement Full, Crawl Space, Finished, Walk-Out Access, Interior Entry, Sump Pump, Concrete
Primary Bedroom Level Second
Kitchen Closet, Flooring - Hardwood, Dining Area, Countertops - Stone/Granite/Solid, Kitchen Island, Cabinets - Upgraded, Exterior Access, Open Floorplan, Recessed Lighting, Remodeled, Stainless Steel Appliances, Gas Stove
Interior
Heating Forced Air, Natural Gas
Cooling Central Air
Flooring Hardwood, Wood Laminate
Fireplaces Number 1
Fireplaces Type Family Room
Appliance Range, Dishwasher, Disposal, Microwave, Refrigerator, Plumbed For Ice Maker, Utility Connections for Gas Range, Utility Connections for Electric Dryer
Laundry In Basement, Washer Hookup
Exterior
Exterior Feature Patio, Rain Gutters, Storage, Professional Landscaping, Screens, Fenced Yard
Fence Fenced
Community Features Public Transportation, Shopping, Park, Walk/Jog Trails, Medical Facility, Bike Path, Highway Access, House of Worship
Utilities Available for Gas Range, for Electric Dryer, Washer Hookup, Icemaker Connection
Roof Type Shingle
Total Parking Spaces 2
Garage No
Building
Lot Description Cleared, Level
Foundation Concrete Perimeter
Sewer Public Sewer
Water Public
Schools
Elementary Schools Multiple Option
Middle Schools North Middle
High Schools Bhs
Others
Senior Community false
Read Less Info
Want to know what your home might be worth? Contact us for a FREE valuation!

Our team is ready to help you sell your home for the highest possible price ASAP
Bought with Myrna Jean-Charles • Open Circle Realty Group LLC

"My job is to find and attract mastery-based agents to the office, protect the culture, and make sure everyone is happy! "






