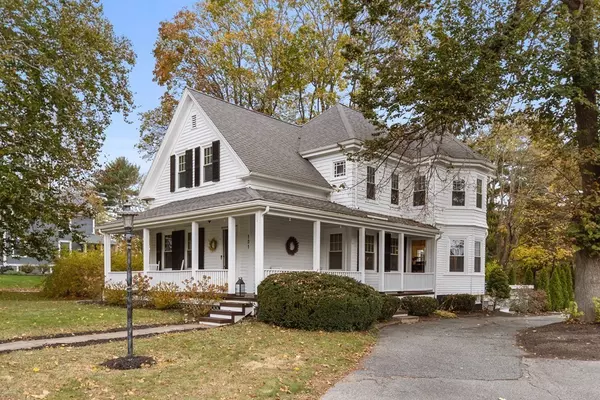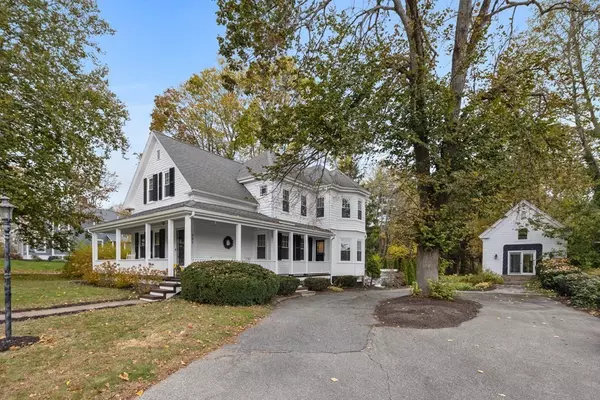$905,000
$899,000
0.7%For more information regarding the value of a property, please contact us for a free consultation.
4 Beds
3.5 Baths
2,804 SqFt
SOLD DATE : 01/10/2024
Key Details
Sold Price $905,000
Property Type Single Family Home
Sub Type Single Family Residence
Listing Status Sold
Purchase Type For Sale
Square Footage 2,804 sqft
Price per Sqft $322
MLS Listing ID 73179011
Sold Date 01/10/24
Style Colonial,Antique,Farmhouse
Bedrooms 4
Full Baths 3
Half Baths 1
HOA Y/N false
Year Built 1900
Annual Tax Amount $8,305
Tax Year 2023
Lot Size 0.940 Acres
Acres 0.94
Property Sub-Type Single Family Residence
Property Description
Welcome to 101 South River Street in Marshfield, MA! This remodeled New England Farmhouse Colonial is a true gem. With classic charm and modern updates, it's the perfect blend of old and new. Inside, you'll be greeted by stunning hardwood floors that add warmth and character to every room. The custom eat-in kitchen is a chef's dream, complete with stainless steel appliances, a center island, granite countertops, and a charming butler's pantry. The primary suite is a tranquil sanctuary, providing a peaceful escape from the hustle and bustle of daily life. The elegant dining room and living room are perfect for hosting unforgettable gatherings, while the cozy fireplace adds a touch of warmth and ambiance. Situated on a picturesque tree-lined acre on South River Street, this home offers a serene and scenic setting. As a bonus, there's a detached carriage house or potential for a in-law suite, providing endless possibilities. Don't miss your chance to own this charming home!
Location
State MA
County Plymouth
Zoning RES
Direction Route 3A to South River St
Rooms
Basement Full, Bulkhead, Concrete
Primary Bedroom Level Second
Dining Room Flooring - Wood, Lighting - Pendant
Kitchen Flooring - Wood, Pantry, Countertops - Stone/Granite/Solid, Kitchen Island, Exterior Access, Recessed Lighting, Stainless Steel Appliances, Wine Chiller, Gas Stove, Lighting - Pendant
Interior
Interior Features Recessed Lighting, Pantry, Cabinets - Upgraded, Bathroom - Full, Ceiling - Cathedral, Bathroom - With Shower Stall, Sun Room, Mud Room, Home Office-Separate Entry, Loft, Bathroom
Heating Steam, Natural Gas
Cooling None
Flooring Tile, Hardwood, Flooring - Wood, Flooring - Hardwood, Flooring - Stone/Ceramic Tile
Fireplaces Number 1
Fireplaces Type Living Room
Appliance Oven, Dishwasher, Disposal, Microwave, Refrigerator, Utility Connections for Gas Range, Utility Connections for Gas Oven
Laundry In Basement, Washer Hookup
Exterior
Exterior Feature Porch, Deck, Patio
Garage Spaces 1.0
Community Features Public Transportation, Shopping, Walk/Jog Trails, Stable(s), Golf, Highway Access, House of Worship, Marina, Public School
Utilities Available for Gas Range, for Gas Oven, Washer Hookup
Waterfront Description Beach Front,Ocean
Roof Type Shingle
Total Parking Spaces 4
Garage Yes
Building
Lot Description Wooded, Easements
Foundation Stone
Sewer Private Sewer
Water Public
Architectural Style Colonial, Antique, Farmhouse
Schools
Elementary Schools South River
Middle Schools Furnace Brook
High Schools Marshfield
Others
Senior Community false
Read Less Info
Want to know what your home might be worth? Contact us for a FREE valuation!

Our team is ready to help you sell your home for the highest possible price ASAP
Bought with Terri Benoit • TLC Real Estate
"My job is to find and attract mastery-based agents to the office, protect the culture, and make sure everyone is happy! "






