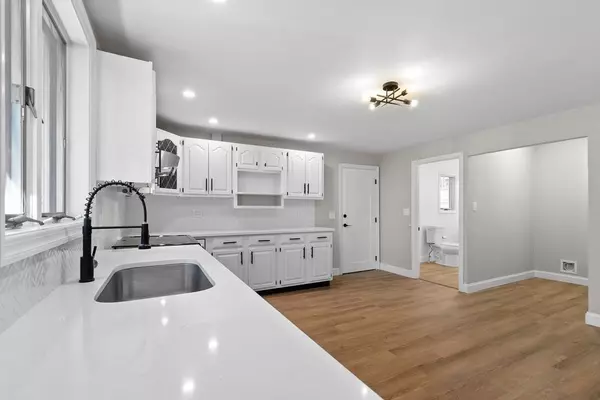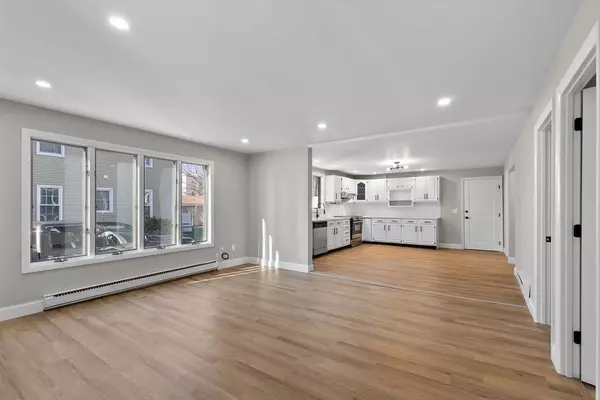$850,000
$769,900
10.4%For more information regarding the value of a property, please contact us for a free consultation.
8 Beds
3 Baths
3,116 SqFt
SOLD DATE : 02/14/2024
Key Details
Sold Price $850,000
Property Type Multi-Family
Sub Type Multi Family
Listing Status Sold
Purchase Type For Sale
Square Footage 3,116 sqft
Price per Sqft $272
MLS Listing ID 73194091
Sold Date 02/14/24
Bedrooms 8
Full Baths 3
Year Built 1864
Annual Tax Amount $8,642
Tax Year 2023
Lot Size 10,018 Sqft
Acres 0.23
Property Sub-Type Multi Family
Property Description
******offer deadline 5pm 1/22/24*****Welcome to your new investment opportunity on Brockton's south side! Recently renovated with all-new kitchens, bathrooms, flooring, and light fixtures in both units.The second and third-floor townhouse unit offers 5 bedrooms, and 2 full baths, with plenty of space to spread out. And here's the bonus: open floor plans in both units, giving them a spacious and inviting vibe. Parking? No problem. You've got space for 6 or more cars, and there's even a 1-car garage. The yard's fenced in for some privacy, and the outside got a fresh paint job, making it look all sharp. And the best part? It's super close to shopping, bus stops, and the train station. This investment property is budget-friendly, so you're getting a good deal with all these upgrades. Don't wait before it's too late this home is delivered vacant with nothing for you to do but move in and enjoy!
Location
State MA
County Plymouth
Zoning R3
Direction WAZEAPP, MAPQUEST, GPS
Rooms
Basement Full, Partially Finished, Interior Entry, Concrete
Interior
Interior Features Unit 1(Bathroom with Shower Stall), Unit 2(Cathedral/Vaulted Ceilings, Bathroom With Tub & Shower), Unit 1 Rooms(Living Room, Kitchen), Unit 2 Rooms(Living Room, Kitchen, Family Room)
Heating Unit 1(Electric Baseboard), Unit 2(Electric Baseboard)
Cooling Unit 1(Wall AC), Unit 2(Wall AC)
Flooring Tile, Laminate, Wood Laminate
Appliance Unit 2(Range, Microwave), Plumbed For Ice Maker, Utility Connections for Electric Range, Utility Connections for Electric Oven, Utility Connections for Electric Dryer
Laundry Washer Hookup, Unit 1(Washer & Dryer Hookup)
Exterior
Exterior Feature Porch, Balcony, Gutters, Professional Landscaping, Screens, Fenced Yard, Varies per Unit, Unit 2 Balcony/Deck
Garage Spaces 1.0
Fence Fenced
Community Features Public Transportation, Shopping, Park, Medical Facility, Laundromat, House of Worship, Public School, T-Station
Utilities Available for Electric Range, for Electric Oven, for Electric Dryer, Washer Hookup, Icemaker Connection
Roof Type Shingle
Total Parking Spaces 6
Garage Yes
Building
Story 3
Foundation Stone, Irregular
Sewer Public Sewer
Water Public
Others
Senior Community false
Read Less Info
Want to know what your home might be worth? Contact us for a FREE valuation!

Our team is ready to help you sell your home for the highest possible price ASAP
Bought with Lynda Le • Thread Real Estate, LLC

"My job is to find and attract mastery-based agents to the office, protect the culture, and make sure everyone is happy! "






