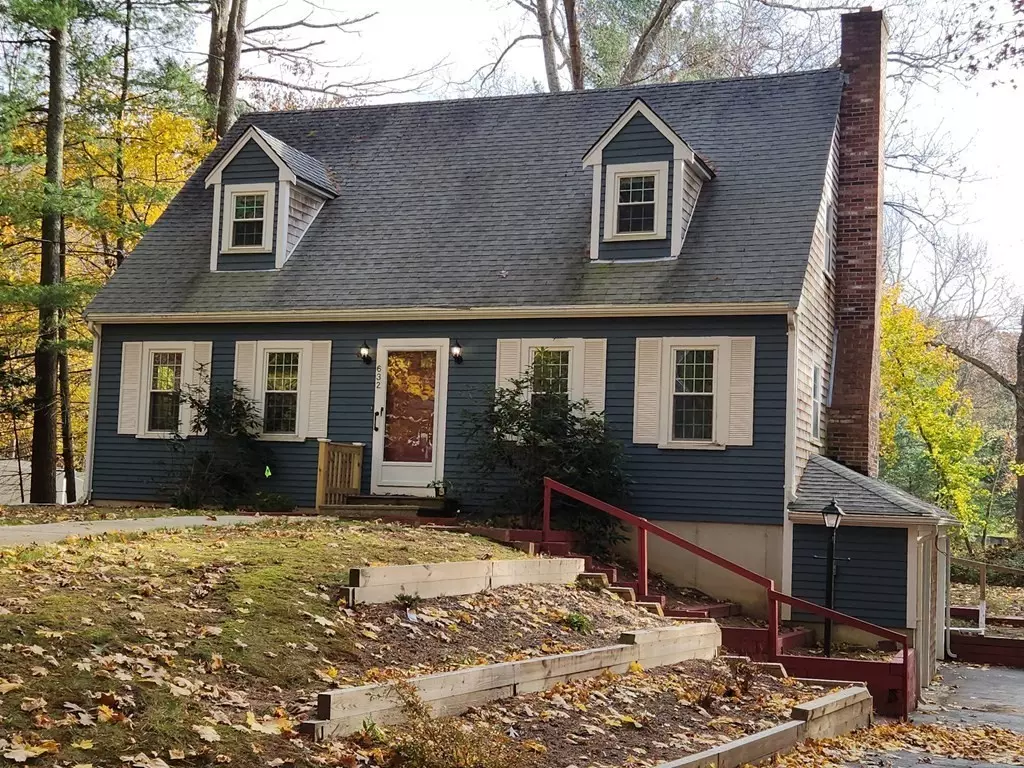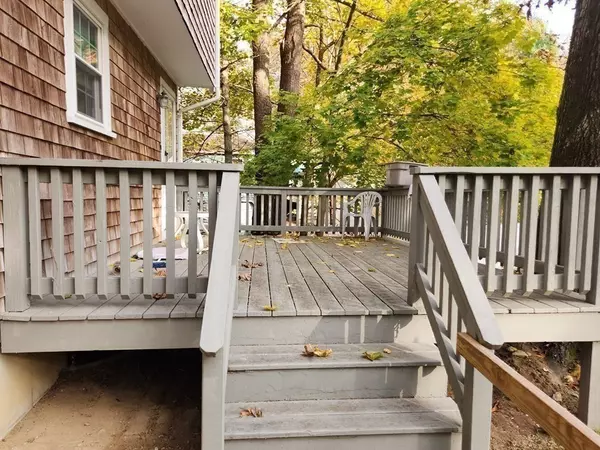$615,000
$639,000
3.8%For more information regarding the value of a property, please contact us for a free consultation.
3 Beds
2.5 Baths
1,512 SqFt
SOLD DATE : 02/15/2024
Key Details
Sold Price $615,000
Property Type Single Family Home
Sub Type Single Family Residence
Listing Status Sold
Purchase Type For Sale
Square Footage 1,512 sqft
Price per Sqft $406
MLS Listing ID 73180086
Sold Date 02/15/24
Style Cape
Bedrooms 3
Full Baths 2
Half Baths 1
HOA Y/N false
Year Built 1985
Annual Tax Amount $5,920
Tax Year 2023
Lot Size 0.460 Acres
Acres 0.46
Property Sub-Type Single Family Residence
Property Description
Pretty shingled Cape nestled on a treed lot set back from the street. First floor consists of a large eat-in kitchen with door leading to 12x16 deck, front to back Living Rm with fireplace., Dining Rm/den and half bath with laundry connections. All three bedrooms are on the 2nd floor along with a full bath. The Main Bedroom is front to back with two closets and a bath with shower stall. The bedrooms have wall to wall carpet and there is a pull down attic. Gas heat and hot water, vinyl replacement windows, a newer electrical panel and full basement with access to two car garage. Long driveway will accommodate 6+ cars. Private, level backyard. This home is conveniently located near shopping, restaurants, beach, major routes and highway access.
Location
State MA
County Plymouth
Zoning R-1
Direction Rte 139 to Furnace to Ferry
Rooms
Basement Full, Garage Access, Unfinished
Primary Bedroom Level Second
Dining Room Flooring - Wall to Wall Carpet
Kitchen Flooring - Vinyl
Interior
Heating Central, Forced Air, Natural Gas
Cooling None
Flooring Vinyl, Carpet, Engineered Hardwood
Fireplaces Number 1
Fireplaces Type Living Room
Appliance Range, Dishwasher, Refrigerator, Washer, Dryer, Utility Connections for Electric Range
Laundry Washer Hookup
Exterior
Exterior Feature Deck
Garage Spaces 2.0
Community Features Public Transportation, Shopping, Park, Walk/Jog Trails, Golf, Highway Access
Utilities Available for Electric Range, Washer Hookup
Waterfront Description Beach Front
Roof Type Shingle
Total Parking Spaces 5
Garage Yes
Building
Lot Description Wooded
Foundation Concrete Perimeter
Sewer Private Sewer
Water Public
Architectural Style Cape
Others
Senior Community false
Read Less Info
Want to know what your home might be worth? Contact us for a FREE valuation!

Our team is ready to help you sell your home for the highest possible price ASAP
Bought with The Eisnor Team • William Raveis R.E. & Home Services
"My job is to find and attract mastery-based agents to the office, protect the culture, and make sure everyone is happy! "






