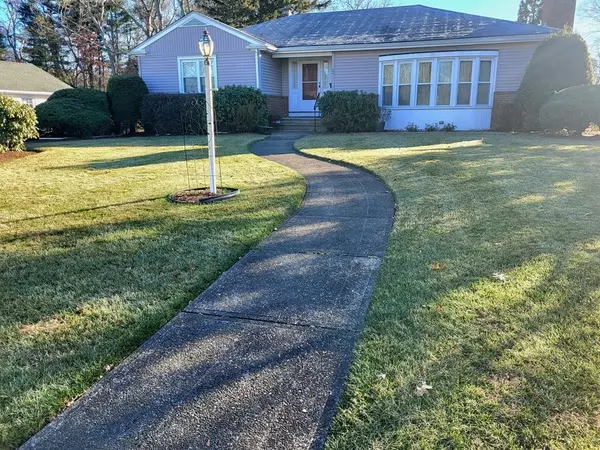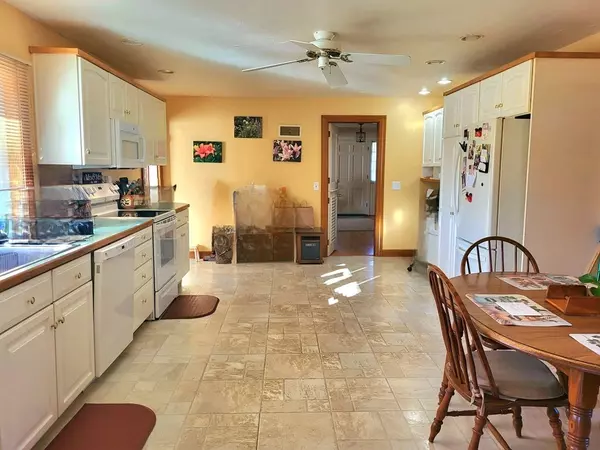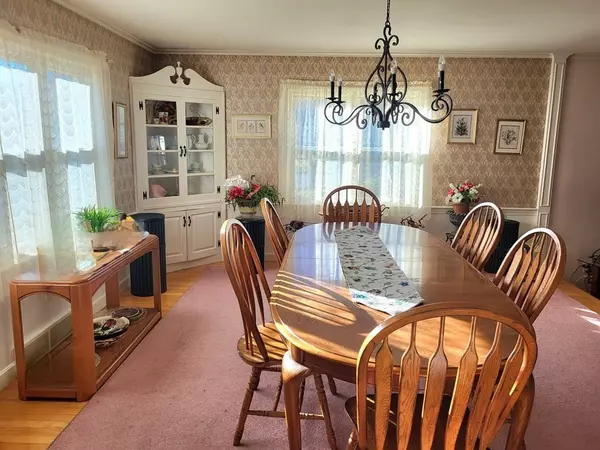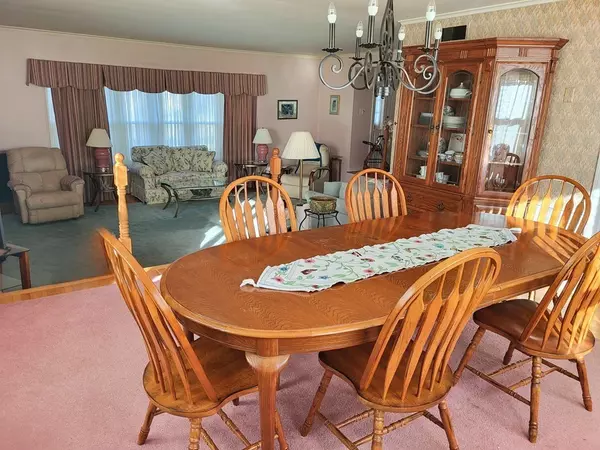$525,000
$499,900
5.0%For more information regarding the value of a property, please contact us for a free consultation.
2 Beds
1.5 Baths
1,963 SqFt
SOLD DATE : 02/26/2024
Key Details
Sold Price $525,000
Property Type Single Family Home
Sub Type Single Family Residence
Listing Status Sold
Purchase Type For Sale
Square Footage 1,963 sqft
Price per Sqft $267
MLS Listing ID 73191586
Sold Date 02/26/24
Style Ranch
Bedrooms 2
Full Baths 1
Half Baths 1
HOA Y/N false
Year Built 1952
Annual Tax Amount $6,937
Tax Year 2023
Lot Size 0.440 Acres
Acres 0.44
Property Sub-Type Single Family Residence
Property Description
52 Country Club Drive. Beautiful neighborhood!! OUTSTANDING SOUTH WEST-SIDE LOCATION. CLOSE TO EVERYTHING YOU WILL NEED. Well maintained custom built ranch, large attached 22 x 23 garage. Beautiful lot and well manicured landscaping. Newer Oil Burner & Oil Tank. Some remodeling needed and this home is a real winner in the market place. (AS-IS Sale required!) Great open floor plan! Eat-in Kitchen & Dining area. Oversized Living Room with Fireplace. Spacious rooms and huge full basement. Plenty of room for expansion in this great floor plan Ranch Style home. Front Bedroom has a Washer & Dryer Stack installed. Home was fully insulated July 2023. Any and All Offers will be reviewed by Seller on January 16th at 2:00 pm and will be responded to on January 17th by 2:00 pm ....And showings will be at specific times allotted. Make an appointment to view this home.
Location
State MA
County Plymouth
Zoning R1B
Direction Copeland Street to Country Club Dr
Rooms
Basement Full, Interior Entry, Sump Pump, Concrete, Unfinished
Primary Bedroom Level Main, First
Main Level Bedrooms 2
Dining Room Flooring - Hardwood, Open Floorplan
Kitchen Flooring - Vinyl, Dining Area, Exterior Access, Open Floorplan, Recessed Lighting
Interior
Interior Features Closet, Entry Hall
Heating Central, Forced Air, Oil
Cooling Central Air
Flooring Wood, Tile, Vinyl, Carpet, Flooring - Hardwood
Fireplaces Number 1
Fireplaces Type Living Room
Appliance Range, Dishwasher, Utility Connections for Electric Range
Exterior
Exterior Feature Porch, Deck, Rain Gutters, Professional Landscaping
Garage Spaces 1.0
Community Features Public Transportation, Shopping, Park, Golf, Bike Path, Conservation Area, Highway Access, House of Worship, Private School, Public School, T-Station, University, Other, Sidewalks
Utilities Available for Electric Range
Roof Type Shingle
Total Parking Spaces 5
Garage Yes
Building
Lot Description Cul-De-Sac, Corner Lot, Level
Foundation Concrete Perimeter
Sewer Public Sewer
Water Public, Private
Architectural Style Ranch
Schools
Middle Schools South Middle
High Schools Bhs Or Sertvhs
Others
Senior Community false
Read Less Info
Want to know what your home might be worth? Contact us for a FREE valuation!

Our team is ready to help you sell your home for the highest possible price ASAP
Bought with Ryan Mirisola • Lamacchia Realty, Inc.

"My job is to find and attract mastery-based agents to the office, protect the culture, and make sure everyone is happy! "






