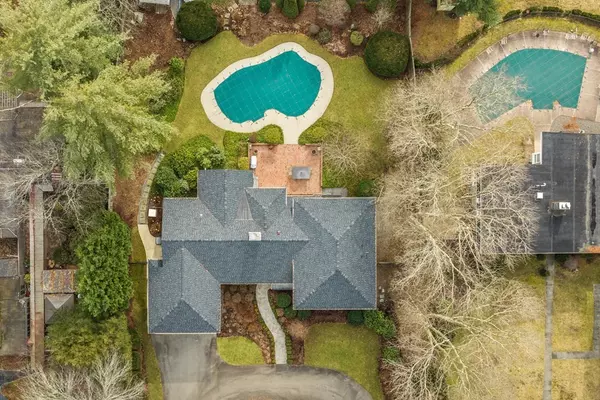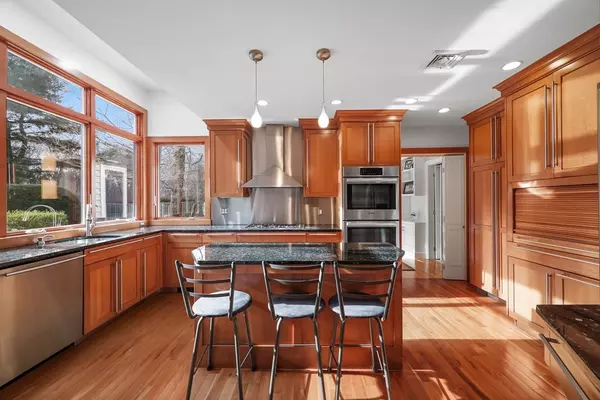$840,000
$839,900
For more information regarding the value of a property, please contact us for a free consultation.
4 Beds
3 Baths
3,208 SqFt
SOLD DATE : 03/01/2024
Key Details
Sold Price $840,000
Property Type Single Family Home
Sub Type Single Family Residence
Listing Status Sold
Purchase Type For Sale
Square Footage 3,208 sqft
Price per Sqft $261
MLS Listing ID 73191567
Sold Date 03/01/24
Style Contemporary
Bedrooms 4
Full Baths 3
HOA Y/N false
Year Built 1954
Annual Tax Amount $8,381
Tax Year 2023
Lot Size 0.900 Acres
Acres 0.9
Property Sub-Type Single Family Residence
Property Description
Exceptional is the word that describes this special property located on a private, dead end street in one of the city's most coveted West side neighborhoods! Lovingly maintained by its current owners for decades, this stunner overlooking Thorny Lea Golf Club's 2nd hole will surely not disappoint. Entertainers will delight in this home's endless features including: a well-lit gourmet kitchen w/ massive windows facing the property's stunning grounds w/ heated gunite pool, tennis court, mature plantings & large brick patio; heated & air conditioned sun room w/ vaulted ceilings; spacious primary en suite w/ custom closets; lower level rec room w/ pool table & bar; dedicated laundry room w/ utility sink & chute; whole house automatic generator; oversized 3-car garage; well for irrigation; & fenced yard! Recent updates to this one-of-a-kind home include: brand new roof, pool pump & filter; pool heater (4 yrs); pool cover (2 yrs); generator (5 yrs); appliances (2-3 yrs); & shed (5 yrs)!
Location
State MA
County Plymouth
Zoning R1A
Direction Use GPS
Rooms
Family Room Flooring - Wall to Wall Carpet, Open Floorplan, Lighting - Overhead
Basement Partial, Sump Pump
Primary Bedroom Level Second
Dining Room Flooring - Hardwood, Open Floorplan, Recessed Lighting
Kitchen Flooring - Hardwood, Window(s) - Picture, Pantry, Countertops - Stone/Granite/Solid, Kitchen Island, Cabinets - Upgraded, Recessed Lighting, Remodeled, Stainless Steel Appliances, Lighting - Pendant
Interior
Interior Features Ceiling Fan(s), Vaulted Ceiling(s), Recessed Lighting, Closet, Lighting - Overhead, Closet/Cabinets - Custom Built, Sun Room, Exercise Room, Den, Internet Available - Broadband
Heating Baseboard, Oil
Cooling Central Air
Flooring Wood, Tile, Carpet, Flooring - Stone/Ceramic Tile, Flooring - Hardwood
Fireplaces Number 1
Fireplaces Type Dining Room, Living Room
Appliance Water Heater, Range, Oven, Dishwasher, Refrigerator, Freezer, Washer, Dryer, Range Hood
Laundry Closet/Cabinets - Custom Built, Flooring - Stone/Ceramic Tile, Laundry Chute, Sink, In Basement, Electric Dryer Hookup
Exterior
Exterior Feature Porch - Enclosed, Patio, Pool - Inground Heated, Tennis Court(s), Rain Gutters, Storage, Professional Landscaping, Sprinkler System, Fenced Yard
Garage Spaces 3.0
Fence Fenced
Pool Pool - Inground Heated
Community Features Golf, House of Worship
Utilities Available for Gas Range, for Electric Oven, for Electric Dryer
Roof Type Shingle
Total Parking Spaces 7
Garage Yes
Private Pool true
Building
Lot Description Easements, Level
Foundation Concrete Perimeter
Sewer Public Sewer
Water Public
Architectural Style Contemporary
Schools
Elementary Schools Hancock
Middle Schools West
High Schools Brockton
Others
Senior Community false
Read Less Info
Want to know what your home might be worth? Contact us for a FREE valuation!

Our team is ready to help you sell your home for the highest possible price ASAP
Bought with Kristin Sylvia • Redfin Corp.

"My job is to find and attract mastery-based agents to the office, protect the culture, and make sure everyone is happy! "






