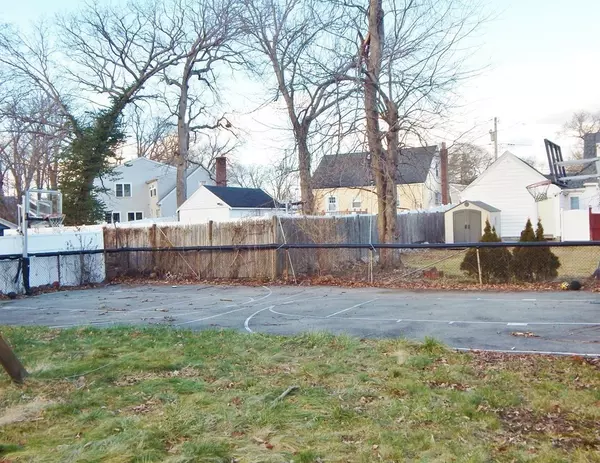$454,000
$479,900
5.4%For more information regarding the value of a property, please contact us for a free consultation.
3 Beds
2.5 Baths
1,938 SqFt
SOLD DATE : 03/19/2024
Key Details
Sold Price $454,000
Property Type Single Family Home
Sub Type Single Family Residence
Listing Status Sold
Purchase Type For Sale
Square Footage 1,938 sqft
Price per Sqft $234
MLS Listing ID 73192558
Sold Date 03/19/24
Style Cape
Bedrooms 3
Full Baths 2
Half Baths 1
HOA Y/N false
Year Built 1926
Annual Tax Amount $4,557
Tax Year 2023
Lot Size 7,405 Sqft
Acres 0.17
Property Sub-Type Single Family Residence
Property Description
Located on the Westside of Brockton! This cozy Cape style home offers over 1,900 sqft of living space and is definitely not a drive-by. There are many great features of this property such as three levels of living space, which includes a finished basement, a large backyard, and a newer roof (March 2023). The first floor consists of a kitchen that flows right into the dining room with hardwood floors and view of the backyard through large windows. The living room with French doors abuts the enclosed porch that overlooks Forest Ave. All three bedrooms are located upstairs and are spacious and similar in size. There is a bathroom on each level. Additionally, there's a finished basement with a family room and bonus room. The basement leads out to a spacious fenced-in yard good for entertaining. Schedule a showing today!
Location
State MA
County Plymouth
Zoning R1C
Direction Belmont St to Forest Ave
Rooms
Family Room Flooring - Stone/Ceramic Tile
Basement Full, Finished
Primary Bedroom Level Second
Dining Room Flooring - Hardwood
Kitchen Flooring - Hardwood
Interior
Interior Features Bonus Room
Heating Steam, Natural Gas
Cooling None
Flooring Tile, Hardwood, Flooring - Stone/Ceramic Tile
Appliance Gas Water Heater, Range, Refrigerator
Laundry In Basement
Exterior
Exterior Feature Porch - Enclosed, Fenced Yard
Fence Fenced
Community Features Public Transportation, Shopping, Laundromat, Highway Access, Public School, T-Station, Sidewalks
Utilities Available for Gas Range
Roof Type Shingle
Total Parking Spaces 3
Garage No
Building
Foundation Other
Sewer Public Sewer
Water Public
Architectural Style Cape
Others
Senior Community false
Read Less Info
Want to know what your home might be worth? Contact us for a FREE valuation!

Our team is ready to help you sell your home for the highest possible price ASAP
Bought with Jason Hargrove • Hargrove & Associates Real Estate, LLC

"My job is to find and attract mastery-based agents to the office, protect the culture, and make sure everyone is happy! "






