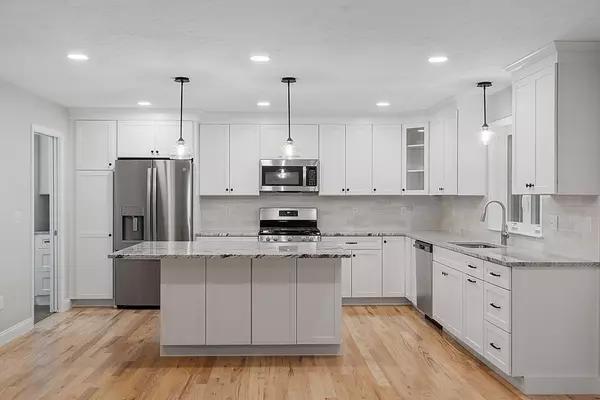$615,000
$625,000
1.6%For more information regarding the value of a property, please contact us for a free consultation.
4 Beds
2.5 Baths
2,350 SqFt
SOLD DATE : 03/28/2024
Key Details
Sold Price $615,000
Property Type Single Family Home
Sub Type Single Family Residence
Listing Status Sold
Purchase Type For Sale
Square Footage 2,350 sqft
Price per Sqft $261
MLS Listing ID 73153268
Sold Date 03/28/24
Style Contemporary
Bedrooms 4
Full Baths 2
Half Baths 1
HOA Y/N false
Year Built 2023
Annual Tax Amount $1,537
Tax Year 2023
Lot Size 1.250 Acres
Acres 1.25
Property Sub-Type Single Family Residence
Property Description
SECOND CHANCE TO OWN. BUYER GOT COLD FEET!! Stunning Single Family Contemporary home, situated on a sprawling 1.5 acre lot, this 4-bedroom, 2.5 bathroom residence offers an impressive 2,350 square feet of living space. The spacious interior features a charming fireplace, perfect for cozying up during those New England winters, and a convenient second floor laundry. The kitchen is truly a chef's dream, boasting stainless steel appliances, granite countertops, and an oversized island that is perfect for entertaining. The custom, unique rear mudroom provides functionality and style, while the three-panel sliding glass door brings in an abundance of natural light and opens up to a breathtaking view of the wooded backyard. Additional amenities to enjoy include a walk-out basement and close proximity to the MBTA station, making commuting a breeze. Don't miss your opportunity to own this extraordinary home in a tranquil setting. Floor plans and plot plan attached
Location
State MA
County Middlesex
Zoning R3
Direction Leominster Road, to Catacunemaug.
Rooms
Family Room Flooring - Hardwood, Balcony - Exterior, Open Floorplan, Slider, Lighting - Overhead
Basement Full, Interior Entry, Unfinished
Primary Bedroom Level Second
Dining Room Flooring - Hardwood, Window(s) - Bay/Bow/Box, Chair Rail, Wainscoting
Kitchen Flooring - Hardwood, Dining Area, Countertops - Stone/Granite/Solid, Kitchen Island, Open Floorplan, Stainless Steel Appliances
Interior
Interior Features Closet/Cabinets - Custom Built
Heating Central, Forced Air, Natural Gas
Cooling Central Air
Flooring Wood, Tile, Flooring - Vinyl
Fireplaces Number 1
Fireplaces Type Family Room
Appliance Gas Water Heater, Range, Dishwasher, Microwave, Refrigerator, ENERGY STAR Qualified Refrigerator, Plumbed For Ice Maker
Laundry Flooring - Vinyl, Second Floor, Electric Dryer Hookup, Washer Hookup
Exterior
Exterior Feature Porch, Deck
Garage Spaces 2.0
Community Features Public Transportation, Shopping, Pool, Park, Walk/Jog Trails, Laundromat, Highway Access, House of Worship, Public School, T-Station
Utilities Available for Gas Range, for Electric Dryer, Washer Hookup, Icemaker Connection
Waterfront Description Waterfront,Creek,Private
Roof Type Shingle
Total Parking Spaces 4
Garage Yes
Building
Lot Description Easements, Gentle Sloping
Foundation Concrete Perimeter
Sewer Public Sewer
Water Public
Architectural Style Contemporary
Schools
Elementary Schools Lura A. White
Middle Schools Asrms
High Schools Asrhs
Others
Senior Community false
Read Less Info
Want to know what your home might be worth? Contact us for a FREE valuation!

Our team is ready to help you sell your home for the highest possible price ASAP
Bought with Adriana Guzzo • Jon Whitney

"My job is to find and attract mastery-based agents to the office, protect the culture, and make sure everyone is happy! "






