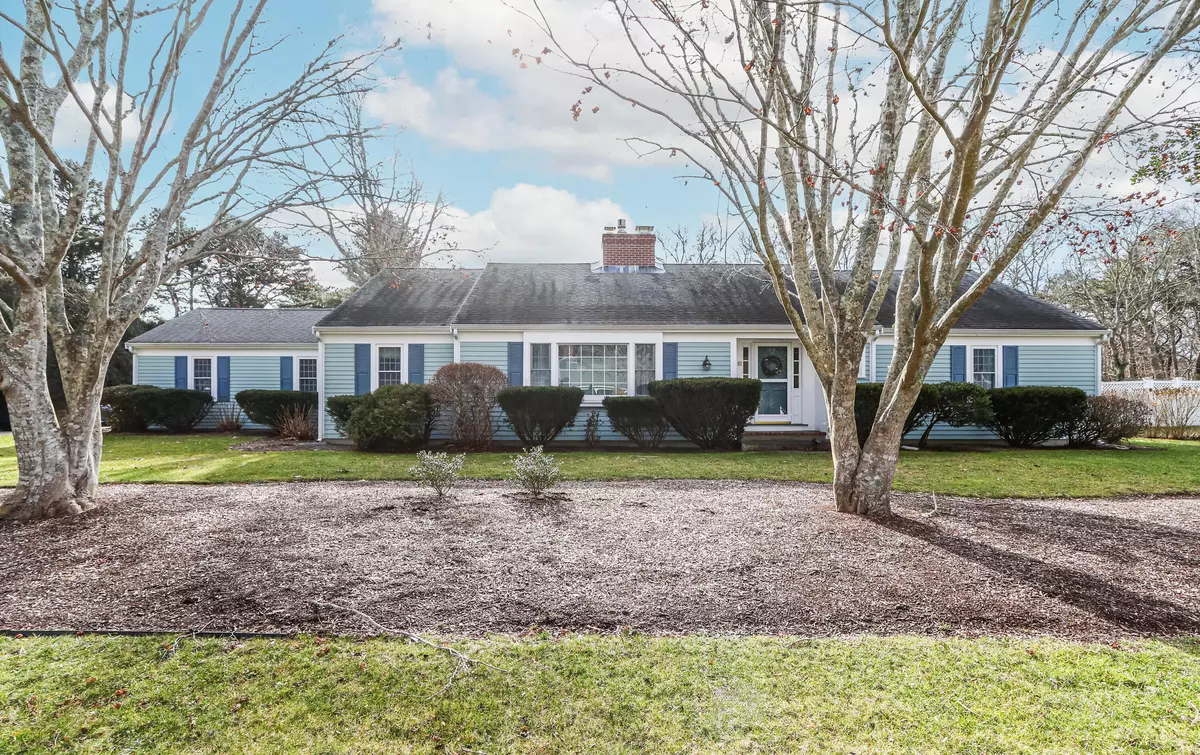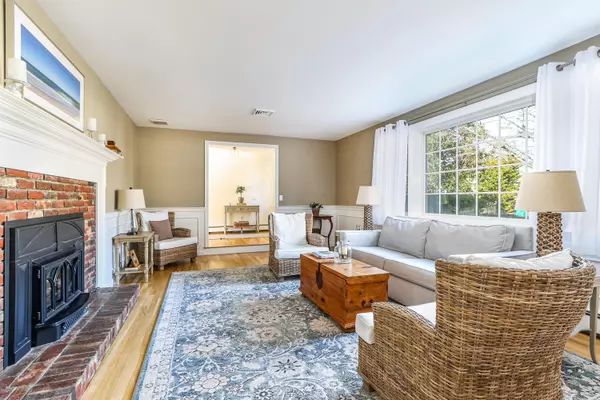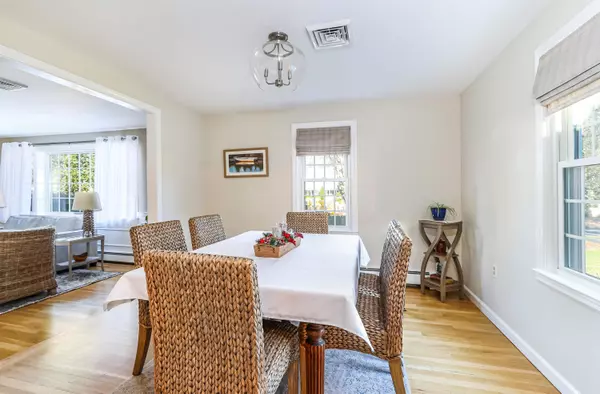$775,000
$749,000
3.5%For more information regarding the value of a property, please contact us for a free consultation.
3 Beds
2 Baths
1,928 SqFt
SOLD DATE : 07/01/2024
Key Details
Sold Price $775,000
Property Type Single Family Home
Sub Type Single Family Residence
Listing Status Sold
Purchase Type For Sale
Square Footage 1,928 sqft
Price per Sqft $401
MLS Listing ID 22402444
Sold Date 07/01/24
Style Ranch
Bedrooms 3
Full Baths 2
HOA Fees $25/ann
HOA Y/N Yes
Abv Grd Liv Area 1,928
Year Built 1973
Annual Tax Amount $5,089
Tax Year 2024
Lot Size 0.340 Acres
Acres 0.34
Property Sub-Type Single Family Residence
Source Cape Cod & Islands API
Property Description
Welcome to your serene retreat nestled in the heart of Cape Cod! This gracious 3 bed/2 bath home offers the perfect blend of comfort, style, and one floor living. The open kitchen/family room layout is an entertainer's dream. Whether you're preparing a delicious meal in the double ovens or simply enjoying casual conversations, the seamless flow of this area ensures that no moment is missed. Offering formal living and dining as well, this home covers it all. Step outside onto the cobblestone patio from the fireplaced family room, where a fenced-in yard awaits your enjoyment. This outdoor oasis offers plenty of room for al fresco dining, gardening, or simply basking in the sunshine with your favorite book. But the allure of this property doesn't end there. As part of the Association, should you choose to join, you'll have access to a dock and clubhouse, enriching your lifestyle with opportunities for recreation and community engagement. Whether you're setting sail for a day on the water or gathering with neighbors for social events, the amenities of the Association enhance your living experience in every way. This ranch home offers a harmonious blend of indoor and outdoor living! Updates and improvements included: New central AC, new hot water tank, new fence, new insulation, fresh paint, new lighting fixtures.
Location
State MA
County Barnstable
Zoning Residential
Direction Great Westen Rd. to Viking Rock to left on Keel Cape Drive
Rooms
Basement Full
Interior
Heating Forced Air
Cooling Central Air
Flooring Hardwood, Tile
Fireplaces Number 2
Fireplaces Type Gas
Fireplace Yes
Appliance Dishwasher, Wall/Oven Cook Top, Refrigerator, Microwave, Water Heater, Gas Water Heater
Laundry First Floor
Exterior
Exterior Feature Yard, Other, Underground Sprinkler
Garage Spaces 2.0
Fence Fenced, Fenced Yard
Pool Community
Community Features Clubhouse, Dock
View Y/N No
Roof Type Asphalt,Pitched
Street Surface Paved
Porch Patio
Garage Yes
Private Pool No
Building
Lot Description Bike Path, Near Golf Course, Cape Cod Rail Trail, Shopping, Public Tennis, Marina, In Town Location, Conservation Area, Level, Cleared
Faces Great Westen Rd. to Viking Rock to left on Keel Cape Drive
Story 1
Foundation Poured
Sewer Septic Tank
Water Public
Level or Stories 1
Structure Type Clapboard,Shingle Siding
New Construction No
Schools
Elementary Schools Dennis-Yarmouth
Middle Schools Dennis-Yarmouth
High Schools Dennis-Yarmouth
School District Dennis-Yarmouth
Others
Tax ID 10153
Acceptable Financing Cash
Listing Terms Cash
Special Listing Condition None
Read Less Info
Want to know what your home might be worth? Contact us for a FREE valuation!

Our team is ready to help you sell your home for the highest possible price ASAP

Bought with Jack Conway & Co Inc

The buying and selling process is all about YOU. Whether you're a first time home buyer or a seasoned investor, I custom tailor my approach to suit YOUR needs.
Don't hesitate to reach out even for the most basic questions. I'm happy to help no matter where you are in the process.






