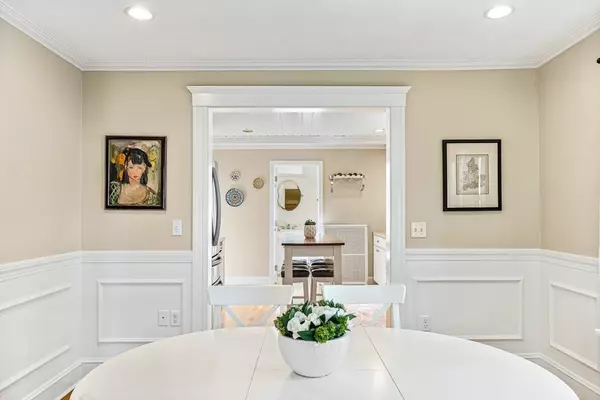$1,240,000
$1,295,000
4.2%For more information regarding the value of a property, please contact us for a free consultation.
3 Beds
2 Baths
2,085 SqFt
SOLD DATE : 08/20/2024
Key Details
Sold Price $1,240,000
Property Type Single Family Home
Sub Type Single Family Residence
Listing Status Sold
Purchase Type For Sale
Square Footage 2,085 sqft
Price per Sqft $594
MLS Listing ID 73244319
Sold Date 08/20/24
Style Colonial
Bedrooms 3
Full Baths 2
HOA Y/N false
Year Built 1930
Annual Tax Amount $8,024
Tax Year 2024
Lot Size 7,405 Sqft
Acres 0.17
Property Sub-Type Single Family Residence
Property Description
Some homes speak to you from the moment you arrive. They say “welcome” with their timeless curb appeal. They give you an inviting feeling as you step into the foyer and are greeted by a combination of charm, character and tasteful upgrades. They are light and bright, with warm hardwoods. They feature an updated white kitchen with stainless appliances and shiplap ceiling which flows into a traditional dining room with wainscoting and period molding. They beckon you to relax in the living room with fireplace and built-ins. They provide connection to a sunlit home office. They offer the convenience of a remodeled main floor full bath. They have 2nd floors with 3 bedrooms and another full bath. Some homes provide a finished basement with flex spaces and room to grow. They boast a backyard oasis with an inground pool for summer entertaining and a convenient 2 car garage. Some homes offer all this while being located in the highly desirable town of Needham near the train and town forest.
Location
State MA
County Norfolk
Zoning SRB
Direction Great Plain Ave to Chestnut Street
Rooms
Family Room Flooring - Wall to Wall Carpet, Recessed Lighting
Basement Full
Primary Bedroom Level Second
Dining Room Flooring - Hardwood, Recessed Lighting, Wainscoting
Kitchen Flooring - Hardwood, Recessed Lighting
Interior
Interior Features Ceiling Fan(s), Closet/Cabinets - Custom Built, Home Office
Heating Hot Water, Natural Gas
Cooling Central Air, Other
Flooring Tile, Carpet, Hardwood, Flooring - Hardwood
Fireplaces Number 1
Fireplaces Type Living Room
Appliance Range, Dishwasher
Laundry In Basement
Exterior
Exterior Feature Patio, Pool - Inground
Garage Spaces 2.0
Pool In Ground
Community Features Public Transportation, Shopping, Medical Facility, Public School
Utilities Available for Gas Range
Roof Type Shingle
Total Parking Spaces 5
Garage Yes
Private Pool true
Building
Foundation Concrete Perimeter
Sewer Public Sewer
Water Public
Architectural Style Colonial
Schools
Elementary Schools Newman
Middle Schools Pollard
High Schools Needham High
Others
Senior Community false
Read Less Info
Want to know what your home might be worth? Contact us for a FREE valuation!

Our team is ready to help you sell your home for the highest possible price ASAP
Bought with The Ridick Revis Group • Compass

"My job is to find and attract mastery-based agents to the office, protect the culture, and make sure everyone is happy! "






