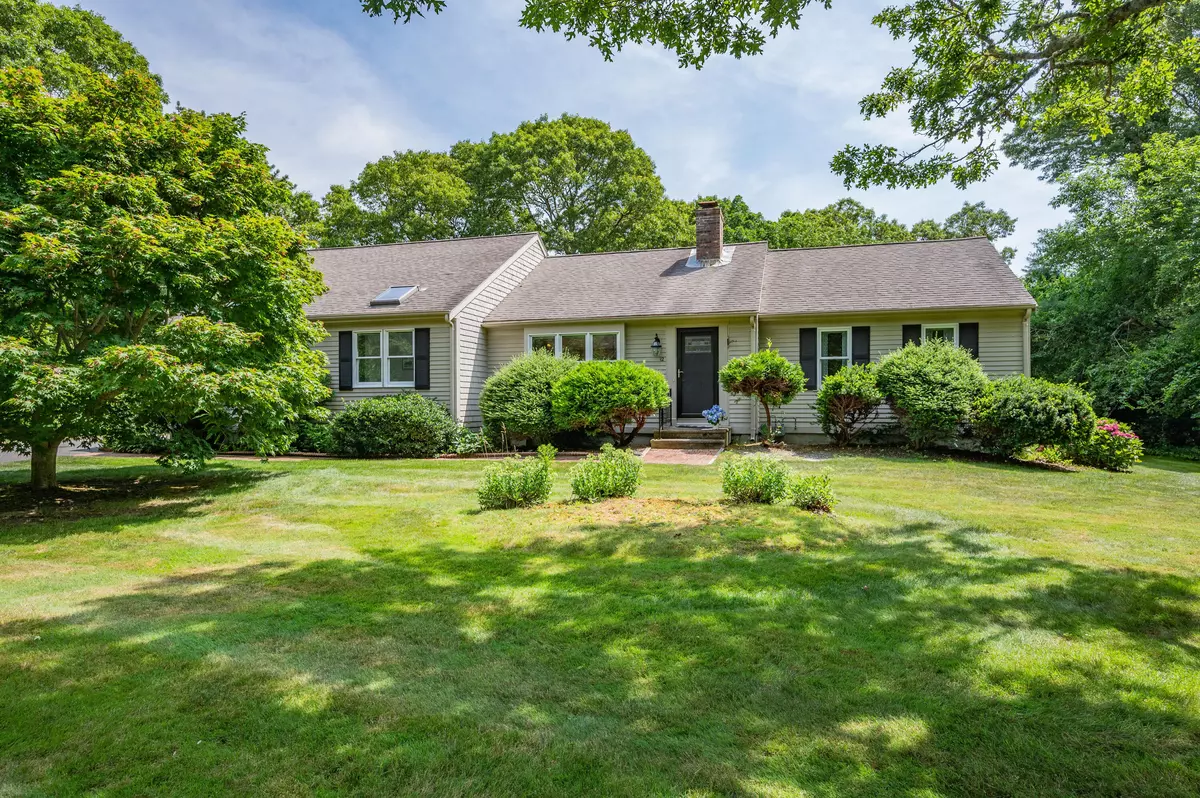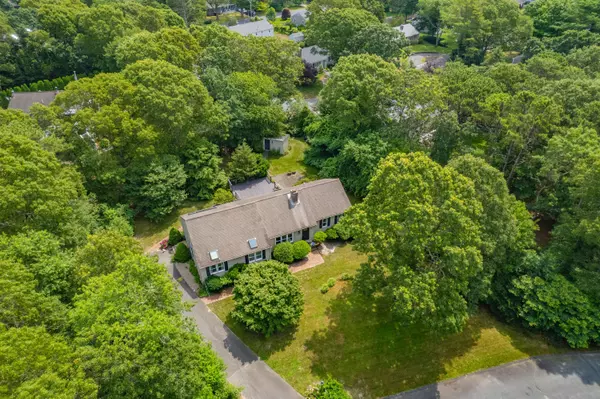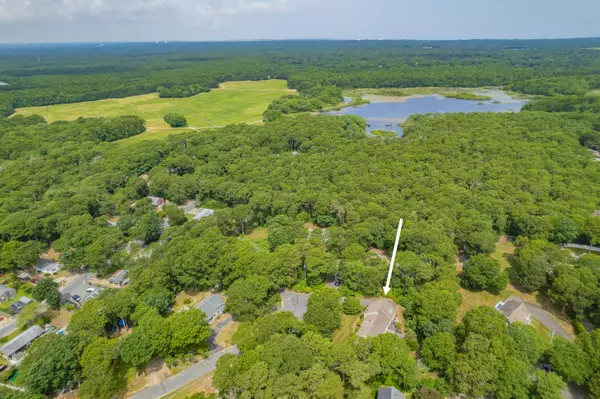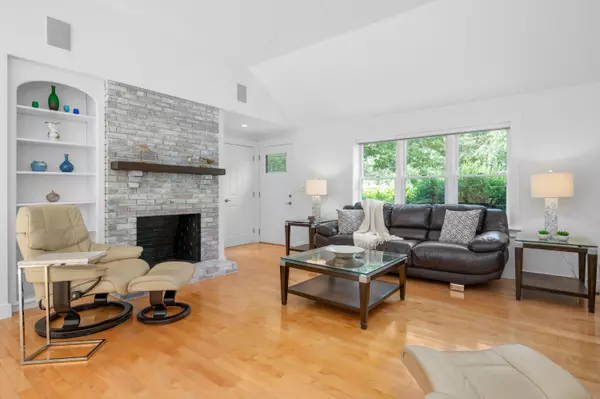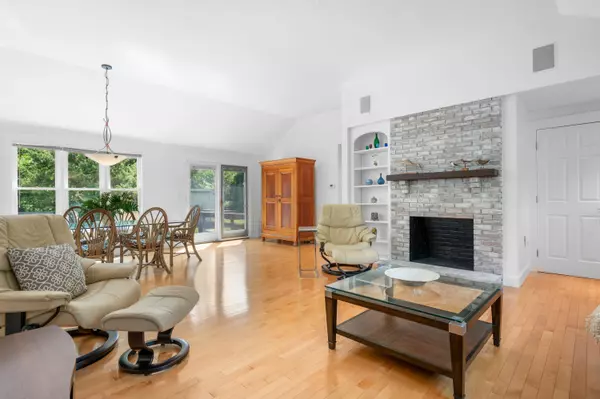$700,000
$650,000
7.7%For more information regarding the value of a property, please contact us for a free consultation.
3 Beds
3 Baths
1,810 SqFt
SOLD DATE : 09/09/2024
Key Details
Sold Price $700,000
Property Type Single Family Home
Sub Type Single Family Residence
Listing Status Sold
Purchase Type For Sale
Square Footage 1,810 sqft
Price per Sqft $386
MLS Listing ID 22403600
Sold Date 09/09/24
Style Ranch
Bedrooms 3
Full Baths 2
Half Baths 1
HOA Y/N No
Abv Grd Liv Area 1,810
Year Built 1985
Annual Tax Amount $4,644
Tax Year 2024
Lot Size 0.500 Acres
Acres 0.5
Property Sub-Type Single Family Residence
Source Cape Cod & Islands API
Property Description
Spacious and lovely Cape-style ranch on a 1/2 acre lot tucked away on a cul de sac! This light-filled home offers an large great room with vaulted ceilings and gorgeous maple floors! The living area is graced by a wood-burning fireplace, built-ins, and an adjacent dining area with plenty of room for the biggest holiday gatherings! The kitchen boasts expansive granite counters, a pantry, breakfast bar, a 2nd prep sink, and an island with a 6-burner gas cooktop! Light streams in the 4 windows and 4 skylights above the sink. On 1 end of the house, the main bedroom offers a vaulted ceiling, maple floors, and an en suite bath with a walk-in shower plus 2 closets--1 is walk-in with laundry hookup! On the other end, a guest bath and 2 guest rooms--1 with its own half bath. The layout is perfect for entertaining and comfortable retirement or vacation home living. Enter the private backyard thru 1 of 2 sliders onto an enormous deck surrounded by lush greenery. Also in the back are an outdoor shower and a shed. Irrigation, central AC, gas hot water heat, alarm, and a huge, unfinished basement complete the wish list! Please see the video tour! Agents/buyers to confirm details.
Location
State MA
County Barnstable
Zoning RES
Direction From Winslow Gray to Buck Island Rd. To Lake Rd. East, to Burnaby to #12 on right.
Rooms
Other Rooms Outbuilding
Basement Bulkhead Access, Interior Entry, Full
Primary Bedroom Level First
Bedroom 2 First
Bedroom 3 First
Dining Room Cathedral Ceiling(s)
Kitchen Kitchen, Cathedral Ceiling(s), Kitchen Island, Pantry, Recessed Lighting
Interior
Interior Features Wet Bar, Walk-In Closet(s), Recessed Lighting, Pantry, Linen Closet, HU Cable TV
Heating Hot Water
Cooling Central Air
Flooring Hardwood, Carpet, Tile
Fireplaces Number 1
Fireplaces Type Wood Burning
Fireplace Yes
Window Features Skylight(s),Skylight
Appliance Trash Compactor, Wall/Oven Cook Top, Refrigerator, Dishwasher, Water Heater, Gas Water Heater
Laundry Washer Hookup, Cathedral Ceiling, Built-Ins, First Floor
Exterior
Exterior Feature Outdoor Shower, Yard, Underground Sprinkler
View Y/N No
Roof Type Asphalt,Pitched
Street Surface Paved
Porch Patio, Deck
Garage No
Private Pool No
Building
Lot Description Level, Cul-De-Sac, North of Route 28
Faces From Winslow Gray to Buck Island Rd. To Lake Rd. East, to Burnaby to #12 on right.
Story 1
Foundation Poured
Sewer Septic Tank
Water Public
Level or Stories 1
Structure Type Clapboard,Shingle Siding
New Construction No
Schools
Elementary Schools Dennis-Yarmouth
Middle Schools Dennis-Yarmouth
High Schools Dennis-Yarmouth
School District Dennis-Yarmouth
Others
Tax ID 5817
Acceptable Financing Conventional
Distance to Beach 2 Plus
Listing Terms Conventional
Special Listing Condition None
Read Less Info
Want to know what your home might be worth? Contact us for a FREE valuation!

Our team is ready to help you sell your home for the highest possible price ASAP

Bought with Keller Williams Realty

"My job is to find and attract mastery-based agents to the office, protect the culture, and make sure everyone is happy! "

