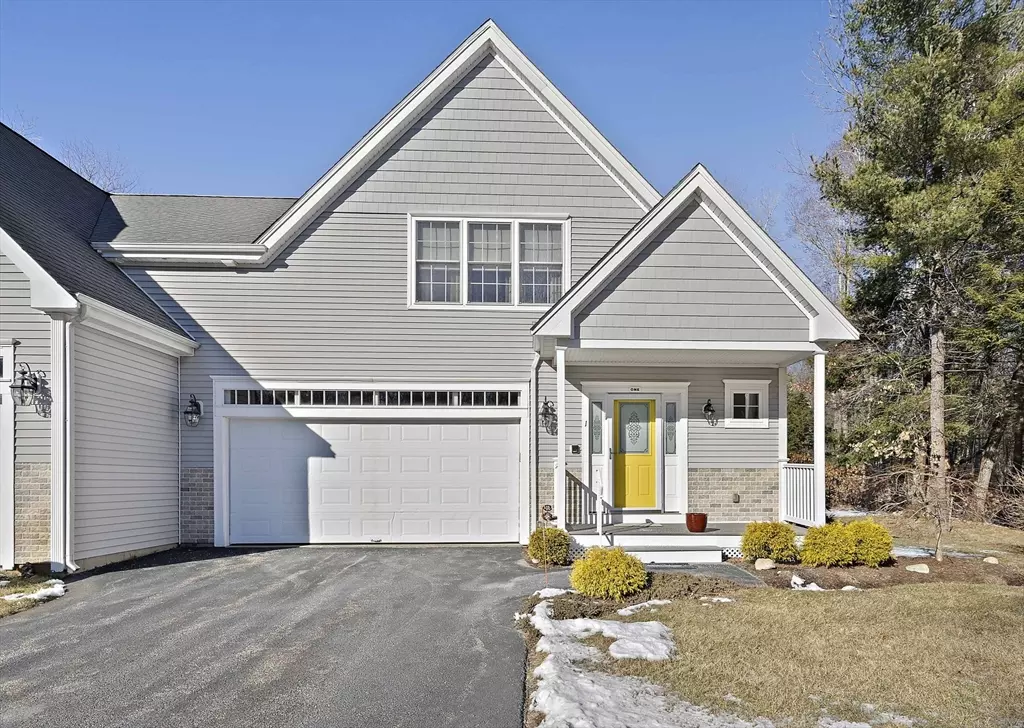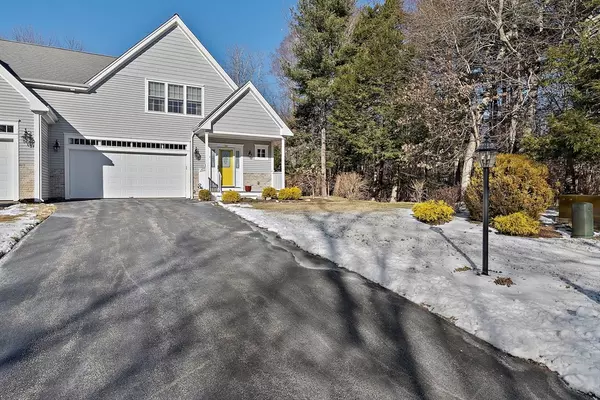$680,000
$649,900
4.6%For more information regarding the value of a property, please contact us for a free consultation.
2 Beds
2.5 Baths
1,770 SqFt
SOLD DATE : 02/18/2025
Key Details
Sold Price $680,000
Property Type Condo
Sub Type Condominium
Listing Status Sold
Purchase Type For Sale
Square Footage 1,770 sqft
Price per Sqft $384
MLS Listing ID 73329145
Sold Date 02/18/25
Bedrooms 2
Full Baths 2
Half Baths 1
HOA Fees $464/mo
Year Built 2008
Annual Tax Amount $7,887
Tax Year 2024
Property Sub-Type Condominium
Property Description
Rockland Glen Welcome to one of the most desirable 55+ communities, Rockland Glen! This beautifully maintained Aspen-style condo offers the perfect combination of comfort, space, and privacy. Enjoy the convenience of single-level living with the primary suite and bath on the first floor, along with a newly renovated kitchen featuring luxury quartz countertops that opens to the dining room – ideal for entertaining.The inviting living room boasts hardwood floors, a cozy gas fireplace, and large windows that bring in natural light and offer serene views of the wooded lot. Upstairs, you'll find an expansive second bedroom, a generous oversized loft (perfect for an office or reading nook), and an additional full bath.The full walk-out basement is partially finished, offering plenty of potential for extra living space or storage. Quality craftsmanship and attention to detail are evident throughout, making this condo a true showplace.
Location
State MA
County Plymouth
Zoning Res
Direction Hingham Street to Glendale Road right onto Northfield Drive
Rooms
Family Room Walk-In Closet(s), Closet, Flooring - Hardwood
Basement Y
Primary Bedroom Level First
Dining Room Cathedral Ceiling(s), Flooring - Hardwood
Kitchen Flooring - Hardwood, Countertops - Stone/Granite/Solid, Breakfast Bar / Nook, Recessed Lighting, Stainless Steel Appliances
Interior
Interior Features Internet Available - Broadband
Heating Forced Air, Natural Gas
Cooling Central Air
Flooring Wood, Tile, Carpet
Fireplaces Number 1
Appliance Range, Dishwasher, Microwave, Refrigerator, Washer, Dryer, Plumbed For Ice Maker
Laundry First Floor, In Unit
Exterior
Exterior Feature Deck, Patio
Garage Spaces 2.0
Community Features Public Transportation, Shopping, Walk/Jog Trails, Medical Facility, Highway Access, House of Worship, Public School, Adult Community
Utilities Available for Gas Range, Icemaker Connection
Roof Type Shingle
Total Parking Spaces 4
Garage Yes
Building
Story 2
Sewer Public Sewer
Water Public
Others
Pets Allowed Yes w/ Restrictions
Senior Community true
Acceptable Financing Contract
Listing Terms Contract
Read Less Info
Want to know what your home might be worth? Contact us for a FREE valuation!

Our team is ready to help you sell your home for the highest possible price ASAP
Bought with Jean Dunn • William Raveis R.E. & Home Services

The buying and selling process is all about YOU. Whether you're a first time home buyer or a seasoned investor, I custom tailor my approach to suit YOUR needs.
Don't hesitate to reach out even for the most basic questions. I'm happy to help no matter where you are in the process.






