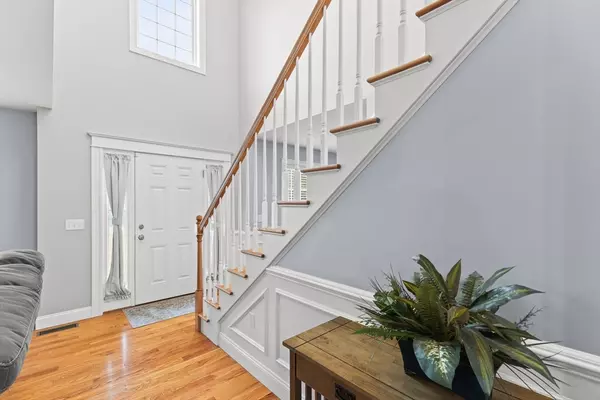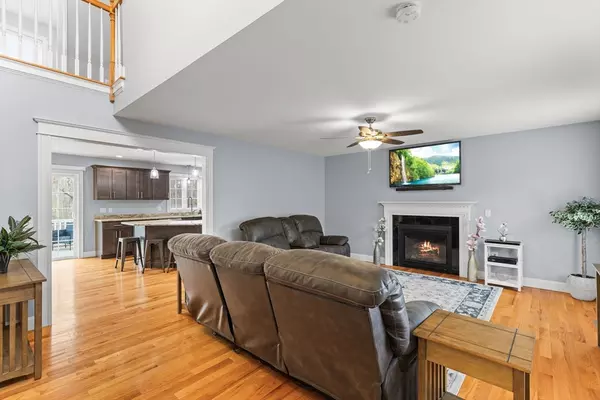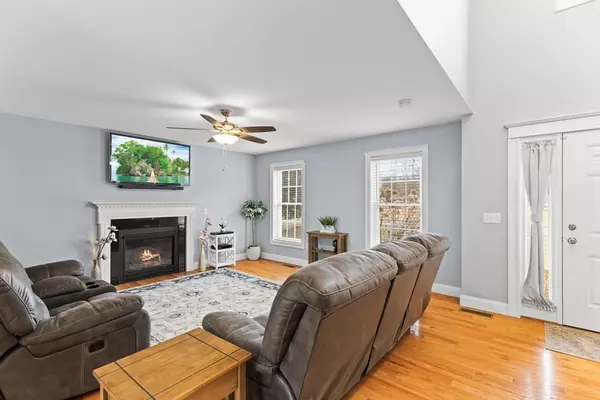$853,000
$799,900
6.6%For more information regarding the value of a property, please contact us for a free consultation.
3 Beds
2.5 Baths
2,204 SqFt
SOLD DATE : 04/25/2025
Key Details
Sold Price $853,000
Property Type Single Family Home
Sub Type Single Family Residence
Listing Status Sold
Purchase Type For Sale
Square Footage 2,204 sqft
Price per Sqft $387
MLS Listing ID 73340575
Sold Date 04/25/25
Style Colonial
Bedrooms 3
Full Baths 2
Half Baths 1
HOA Y/N false
Year Built 2017
Annual Tax Amount $9,152
Tax Year 2025
Lot Size 0.740 Acres
Acres 0.74
Property Sub-Type Single Family Residence
Property Description
OPEN HOUSES 3/8 12-1:30 & 3/9 11-12* This 2017 Colonial effortlessly blends quality, character, and modern appeal. As you approach, the home's impressive curb appeal invites you to the front porch, leading inside to a living rm w/ fireplace & hardwood flrs, across from a formal dining rm accented with wainscoting & crown molding. The kitchen offers a sleek, contemporary design w/ ss appliances, ample cabinetry, & a functional island. Completing the 1st flr are a convenient laundry rm and 1/2 bath. Upstairs, you'll find a primary en suite featuring hardwood flrs, a spa-like full bath w/ tiled walk-in shower, spa tub, and double vanity. Two additional bedrooms, also with hardwood floors, share a 2nd full bath. Step outside to enjoy the expansive, fully fenced backyard w/ irrigation, perfect for entertaining. Additional highlights include a composite deck, walk-out basement w/ potential for additional living space, a custom-built enclosed storage shed, town water & sewer!
Location
State MA
County Bristol
Zoning Resi
Direction Use GPS
Rooms
Basement Full, Walk-Out Access, Concrete
Primary Bedroom Level Second
Dining Room Ceiling Fan(s), Flooring - Hardwood, Wainscoting
Kitchen Flooring - Hardwood, Countertops - Stone/Granite/Solid, Countertops - Upgraded, Kitchen Island, Open Floorplan, Recessed Lighting, Stainless Steel Appliances, Gas Stove, Lighting - Pendant
Interior
Interior Features Internet Available - Broadband
Heating Forced Air, Natural Gas, Propane
Cooling Central Air
Flooring Wood, Tile
Fireplaces Number 1
Fireplaces Type Living Room
Appliance Range, Dishwasher, Microwave, Refrigerator, Freezer
Laundry Flooring - Stone/Ceramic Tile, First Floor
Exterior
Exterior Feature Porch, Deck - Composite, Fenced Yard
Garage Spaces 2.0
Fence Fenced/Enclosed, Fenced
Utilities Available for Gas Range
Roof Type Shingle
Total Parking Spaces 4
Garage Yes
Building
Lot Description Gentle Sloping
Foundation Concrete Perimeter
Sewer Public Sewer
Water Public
Architectural Style Colonial
Schools
Elementary Schools Merrill/Lalib
Middle Schools Rms
High Schools Bridge-Rayn
Others
Senior Community false
Acceptable Financing Contract
Listing Terms Contract
Read Less Info
Want to know what your home might be worth? Contact us for a FREE valuation!

Our team is ready to help you sell your home for the highest possible price ASAP
Bought with Tiffany Weigold • Keller Williams Elite

"My job is to find and attract mastery-based agents to the office, protect the culture, and make sure everyone is happy! "






