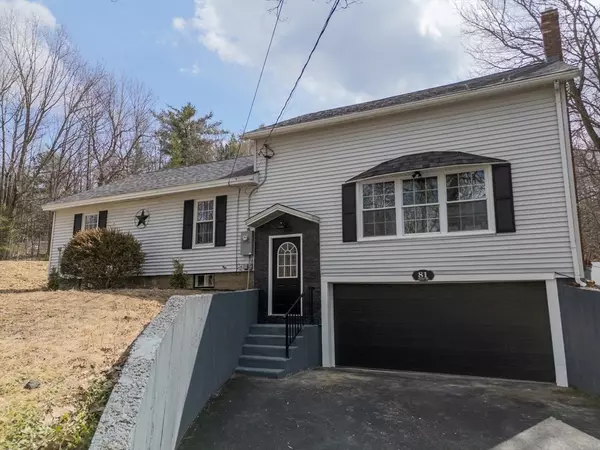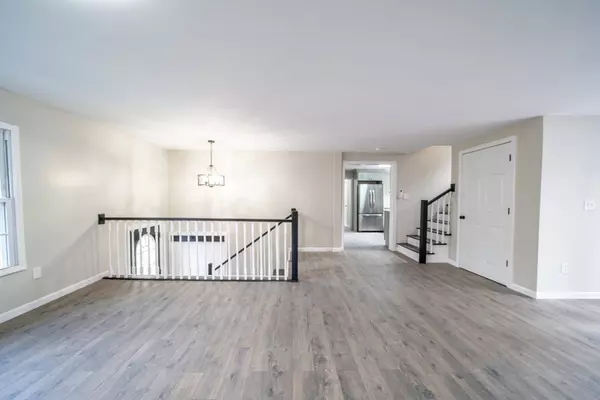$510,000
$499,000
2.2%For more information regarding the value of a property, please contact us for a free consultation.
3 Beds
2 Baths
1,976 SqFt
SOLD DATE : 05/28/2025
Key Details
Sold Price $510,000
Property Type Single Family Home
Sub Type Single Family Residence
Listing Status Sold
Purchase Type For Sale
Square Footage 1,976 sqft
Price per Sqft $258
MLS Listing ID 73351423
Sold Date 05/28/25
Style Cape
Bedrooms 3
Full Baths 2
HOA Y/N false
Year Built 1939
Annual Tax Amount $5,327
Tax Year 2025
Lot Size 1.900 Acres
Acres 1.9
Property Sub-Type Single Family Residence
Property Description
Fully renovated and move-in ready, this 3-bed, 2-bath home sits on a private 1.9-acre lot in scenic Ashby. Offering 1,976 sq ft of living space, this home features an open-concept layout, spacious living room with cozy wood stove, and beautifully updated bathrooms with modern finishes. Brand new mini-split systems throughout provide efficient year-round comfort, while the brand new septic system offers peace of mind for years to come. Outside, enjoy a large backyard with a custom fire pit—perfect for entertaining or relaxing—as well as a shed for extra storage or weekend projects. Set in a peaceful rural location yet just 15 minutes from grocery stores, shopping, restaurants, and hiking trails, this property offers the perfect balance of privacy and convenience. Whether you're looking to upsize, downsize, or find your forever home, 81 Taylor Rd delivers modern comfort, charm, and room to roam. Schedule your private showing today! **Seller will be adding topsoil and seed.**
Location
State MA
County Middlesex
Zoning RA
Direction From either route 119 or route 12, take 31 (Ashby State Rd) to Taylor Rd.
Rooms
Basement Bulkhead, Sump Pump, Unfinished
Primary Bedroom Level Second
Dining Room Flooring - Laminate
Kitchen Countertops - Stone/Granite/Solid, Countertops - Upgraded, Stainless Steel Appliances
Interior
Interior Features Walk-up Attic
Heating Ductless
Cooling Ductless
Flooring Laminate
Fireplaces Number 1
Appliance Electric Water Heater, Range, Dishwasher, Microwave, Refrigerator, Other
Laundry First Floor, Electric Dryer Hookup, Washer Hookup
Exterior
Exterior Feature Deck, Storage, Other
Garage Spaces 1.0
Community Features Shopping, Park, Walk/Jog Trails, Stable(s), Conservation Area, Public School, Other
Utilities Available for Electric Dryer, Washer Hookup
Waterfront Description Lake/Pond,Beach Ownership(Public)
Roof Type Shingle
Total Parking Spaces 4
Garage Yes
Building
Lot Description Cleared
Foundation Concrete Perimeter
Sewer Private Sewer
Water Private
Architectural Style Cape
Schools
High Schools North Middlesex
Others
Senior Community false
Read Less Info
Want to know what your home might be worth? Contact us for a FREE valuation!

Our team is ready to help you sell your home for the highest possible price ASAP
Bought with Ryan Miranda • Nixon Homes LTD
"My job is to find and attract mastery-based agents to the office, protect the culture, and make sure everyone is happy! "






