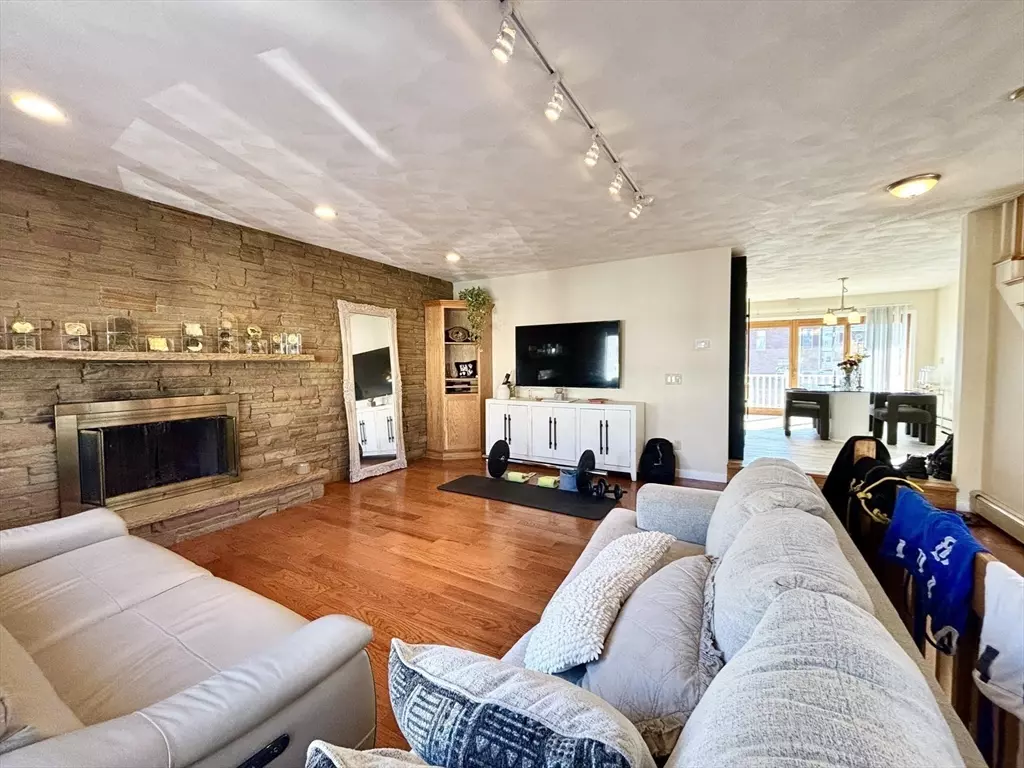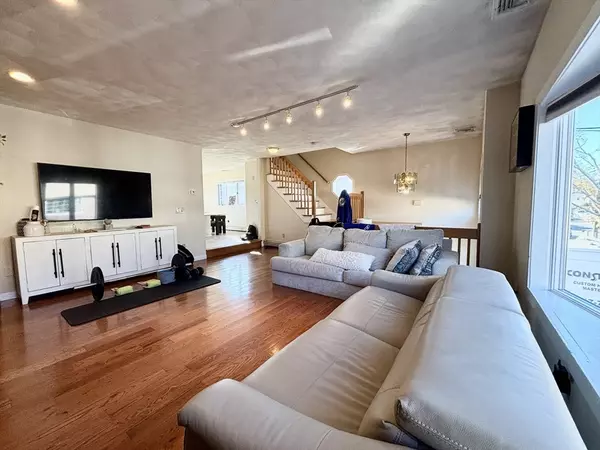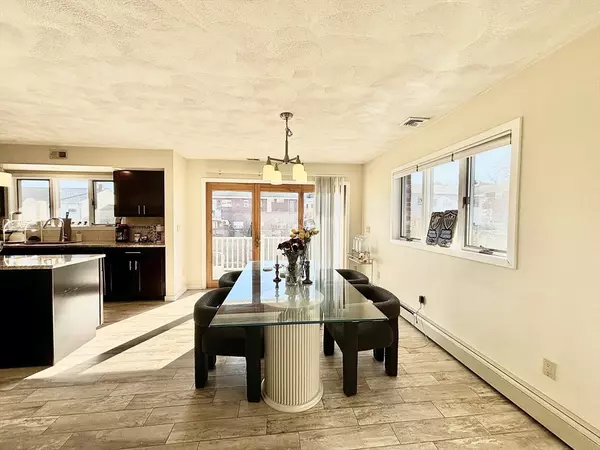$1,320,000
$1,300,000
1.5%For more information regarding the value of a property, please contact us for a free consultation.
8 Beds
5 Baths
5,200 SqFt
SOLD DATE : 06/13/2025
Key Details
Sold Price $1,320,000
Property Type Multi-Family
Sub Type Multi Family
Listing Status Sold
Purchase Type For Sale
Square Footage 5,200 sqft
Price per Sqft $253
MLS Listing ID 73323392
Sold Date 06/13/25
Bedrooms 8
Full Baths 4
Half Baths 2
Year Built 1987
Annual Tax Amount $12,244
Tax Year 2024
Lot Size 6,969 Sqft
Acres 0.16
Property Sub-Type Multi Family
Property Description
This rare 2-family in Revere is a game changer for investors, owner-occupants, or anyone seeking financial freedom thru real estate. Seize this unmatched opportunity to invest, live & grow wealth in one of the hottest markets! With 5,200± sf, 18 rms, 8 BR's, 4 Full/2 Half BA's, 6 Car-Parking & updated utilities, this property is a powerhouse of possibilities. Dream big: rent 2 units for unbeatable cash flow, convert to condos for lucrative resale, or live in one unit & let the other help pay your mortgage. Move-in ready & meticulously maintained, this property delivers on every level. Enjoy multiple outdoor spaces—patios, decks, backyard & storage shed that enhance its appeal. Located close to MBTA Blue line, parks, shopping & dining, this location offers everything today's renters & owners crave. The Revere rental market is booming, ensuring strong demand + long-term value. Rarely does a property w/such strong rent roll & versatility hit the market. Don't just dream it ~ own it.
Location
State MA
County Suffolk
Zoning RB
Direction Washington Ave to Malden St to Marshall St
Interior
Interior Features Stone/Granite/Solid Counters, Upgraded Cabinets, Walk-In Closet(s), Bathroom With Tub & Shower, Open Floorplan, Remodeled, Slider, Ceiling Fan(s), Walk-Up Attic, Bathroom With Tub, Living Room, Dining Room, Kitchen, Laundry Room, Mudroom
Heating Baseboard, Natural Gas, Unit Control
Cooling Central Air, Unit Control
Flooring Tile, Hardwood, Carpet
Fireplaces Number 2
Fireplaces Type Wood Burning
Appliance Range, Dishwasher, Disposal, Microwave, Refrigerator, Freezer, Washer, Dryer
Laundry Washer Hookup, Dryer Hookup, Gas Dryer Hookup
Exterior
Exterior Feature Balcony/Deck, Rain Gutters
Fence Fenced
Community Features Public Transportation, Shopping, Park, Walk/Jog Trails, Highway Access, House of Worship, T-Station
Utilities Available for Gas Range, for Gas Dryer, Washer Hookup
Roof Type Shingle
Total Parking Spaces 6
Garage No
Building
Lot Description Level
Story 6
Foundation Concrete Perimeter
Sewer Public Sewer
Water Public
Others
Senior Community false
Read Less Info
Want to know what your home might be worth? Contact us for a FREE valuation!

Our team is ready to help you sell your home for the highest possible price ASAP
Bought with D and S Group • Century 21 North East

The buying and selling process is all about YOU. Whether you're a first time home buyer or a seasoned investor, I custom tailor my approach to suit YOUR needs.
Don't hesitate to reach out even for the most basic questions. I'm happy to help no matter where you are in the process.






