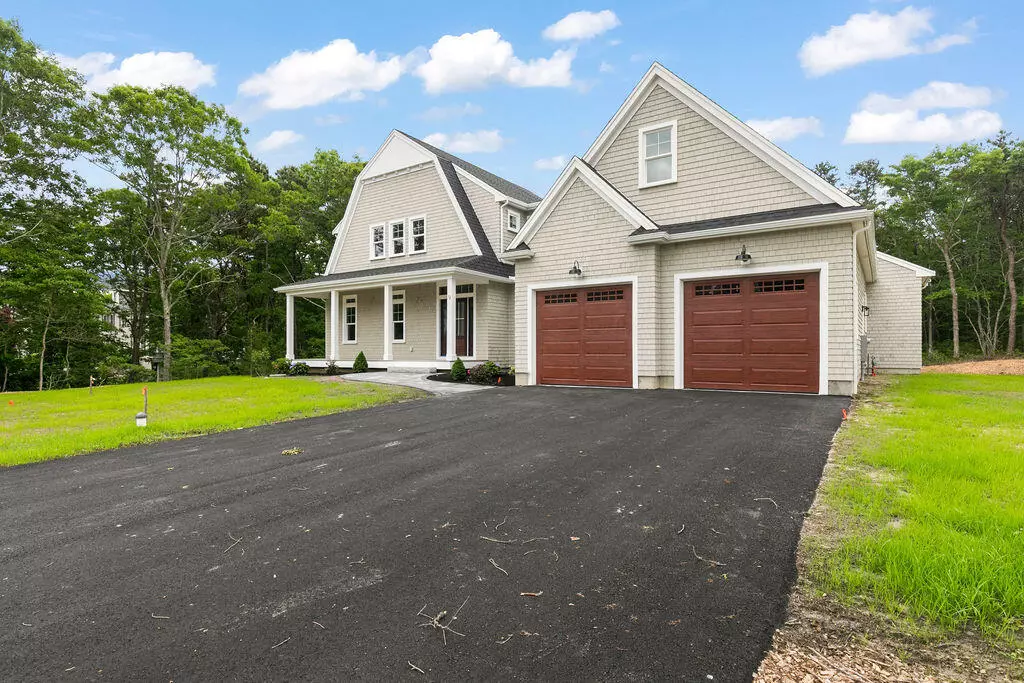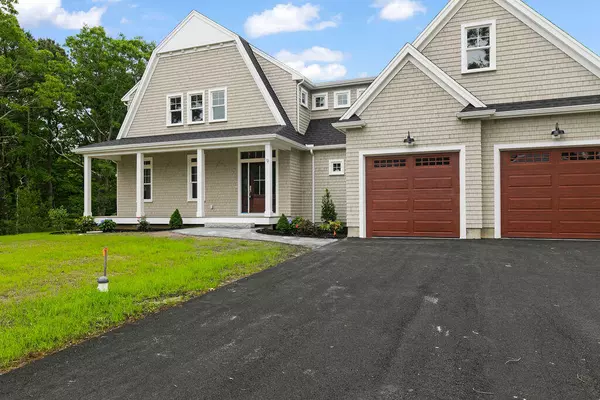$1,399,000
$1,399,000
For more information regarding the value of a property, please contact us for a free consultation.
3 Beds
3 Baths
2,703 SqFt
SOLD DATE : 06/30/2025
Key Details
Sold Price $1,399,000
Property Type Single Family Home
Sub Type Single Family Residence
Listing Status Sold
Purchase Type For Sale
Square Footage 2,703 sqft
Price per Sqft $517
MLS Listing ID 22500033
Sold Date 06/30/25
Bedrooms 3
Full Baths 2
Half Baths 1
HOA Y/N No
Abv Grd Liv Area 2,703
Year Built 2024
Annual Tax Amount $9,383
Tax Year 2024
Lot Size 0.370 Acres
Acres 0.37
Property Sub-Type Single Family Residence
Source Cape Cod & Islands API
Property Description
SAGAMORE BEACH NEW CONSTRUCTION COMPLETED and ready for you to move in! This home is steeped with an old world charm but with today's lifestyles in mind. Beautifully sited, this seaside gambrel overlooks dedicated open space from the oversized screen porch off the dining room that opens onto the rear back deck and connects with the dining and kitchen. Welcoming front door entrance with covered porch, beautiful entry door with sidelights, gleaming oak floors throughout the living areas, fireplace with custom surround and mantel, cook's kitchen with custom cabinetry by Ian Alberts of Driftwood Fine Carpentry, includes a large center island, wine cooler, warming drawer, double oven and walk in pantry with custom shelving and plenty of outlets, Main Suite with dual baths, walk in shower and dual walk in closets. Separate laundry room and a Super drop zone off the garage with custom built in bench and shelving for all your coats, shoes and gear! Upstairs are two more bedrooms and an office loft and an additional bath. Located just a short walk to spectacular Sagamore Highlands Beach and close to the Cape Cod Canal and Historic Plymouth Village.
Location
State MA
County Barnstable
Area Sagamore Highlands
Zoning res
Direction Old Plymouth Rd to Village Green which turns into Ridgehill. The home is at the top of the hill on the right just before the turnabout.
Rooms
Basement Bulkhead Access, Interior Entry, Full
Primary Bedroom Level First
Dining Room Dining Room
Kitchen Kitchen, Upgraded Cabinets, Built-in Features, Ceiling Fan(s), Pantry, Recessed Lighting
Interior
Interior Features Recessed Lighting, Pantry
Cooling Central Air
Flooring Hardwood, Carpet, Tile
Fireplaces Type Gas
Fireplace No
Appliance Cooktop, Wall/Oven Cook Top, Microwave, Dishwasher, Gas Water Heater
Laundry Laundry Room
Exterior
Garage Spaces 2.0
Community Features Conservation Area
View Y/N No
Roof Type Asphalt,Shingle
Street Surface Paved
Garage Yes
Private Pool No
Building
Lot Description Bike Path, Shopping, Marina, Conservation Area, Level
Faces Old Plymouth Rd to Village Green which turns into Ridgehill. The home is at the top of the hill on the right just before the turnabout.
Story 2
Foundation Poured
Sewer Innovative Alternative
Level or Stories 2
Structure Type Shingle Siding
New Construction Yes
Schools
Elementary Schools Bourne
Middle Schools Bourne
High Schools Bourne
School District Bourne
Others
Tax ID 1.0150
Acceptable Financing Conventional
Listing Terms Conventional
Special Listing Condition None
Read Less Info
Want to know what your home might be worth? Contact us for a FREE valuation!

Our team is ready to help you sell your home for the highest possible price ASAP

Bought with cci.UnrepBuyer

"My job is to find and attract mastery-based agents to the office, protect the culture, and make sure everyone is happy! "






