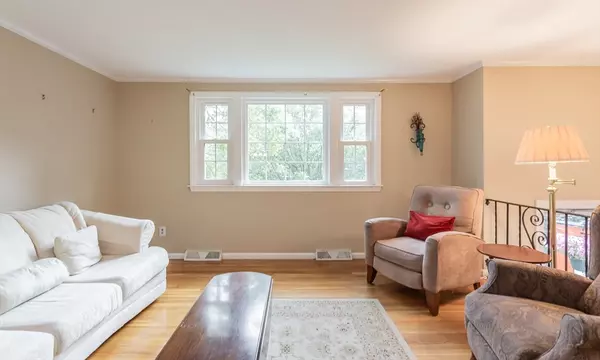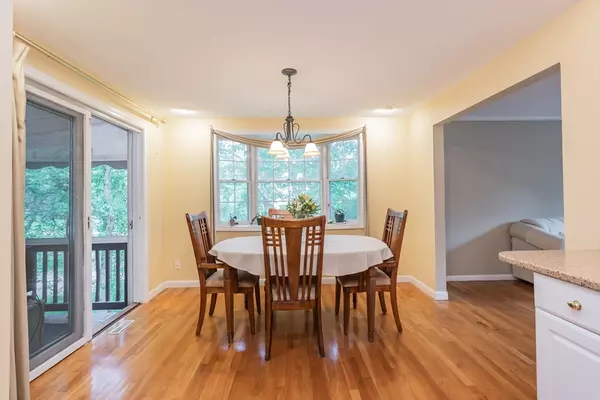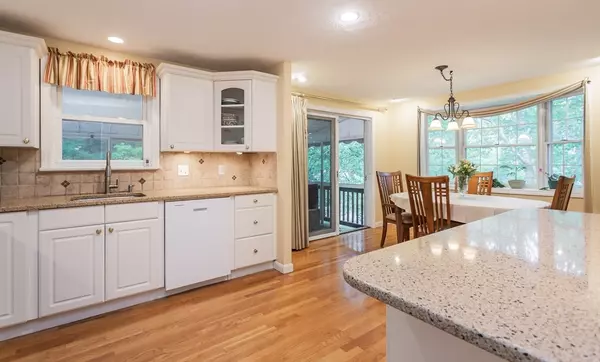$605,000
$599,900
0.9%For more information regarding the value of a property, please contact us for a free consultation.
3 Beds
2 Baths
1,735 SqFt
SOLD DATE : 07/11/2025
Key Details
Sold Price $605,000
Property Type Single Family Home
Sub Type Single Family Residence
Listing Status Sold
Purchase Type For Sale
Square Footage 1,735 sqft
Price per Sqft $348
Subdivision Ramblewood
MLS Listing ID 73380793
Sold Date 07/11/25
Style Raised Ranch
Bedrooms 3
Full Baths 2
HOA Y/N false
Year Built 1973
Annual Tax Amount $5,208
Tax Year 2025
Lot Size 0.400 Acres
Acres 0.4
Property Sub-Type Single Family Residence
Property Description
Comfort, Style & Entertainment - All in One Beautiful Home! Located in Raynham's most desirable neighborhoods, 57 Mark Drive offers the perfect blend of modern updates & cozy charm. This lovingly maintained 3-bedroom, 2-bath home features a layout that's both functional & packed with extras you'll love. Step inside to find a bright and open main level with central air, hardwood flooring, & 2 fully renovated bathrooms that shine with contemporary finishes. The spacious kitchen flows into the living & dining areas, ideal for gatherings & everyday living. Head downstairs to the fully finished lower level, your ultimate entertainment zone! Complete with a custom bar, gas fireplace, & plenty of room to relax or host, it's perfect for celebrations or a cozy evening in. And the backyard? It's your private retreat! Enjoy summer nights on the oversized multi-level deck featuring a 4 season hot tub, all while you are surrounded by a secluded, tree-lined yard that offers privacy and tranquility!
Location
State MA
County Bristol
Zoning RES
Direction Please use GPS.
Rooms
Basement Full, Finished, Walk-Out Access, Interior Entry, Garage Access
Interior
Heating Forced Air, Natural Gas
Cooling Central Air
Flooring Tile, Carpet, Hardwood
Fireplaces Number 1
Appliance Dishwasher, Microwave, Refrigerator, Washer, Dryer
Exterior
Exterior Feature Deck - Wood, Hot Tub/Spa, Storage
Garage Spaces 1.0
Community Features Public Transportation, Medical Facility, Highway Access, Public School
Utilities Available for Gas Range
View Y/N Yes
View Scenic View(s)
Roof Type Shingle
Total Parking Spaces 2
Garage Yes
Building
Foundation Concrete Perimeter
Sewer Public Sewer
Water Public
Architectural Style Raised Ranch
Schools
Elementary Schools Merrill/Lalib
Middle Schools Rms
High Schools Br/Bp
Others
Senior Community false
Read Less Info
Want to know what your home might be worth? Contact us for a FREE valuation!

Our team is ready to help you sell your home for the highest possible price ASAP
Bought with Jermaine Latham • Thumbprint Realty, LLC

"My job is to find and attract mastery-based agents to the office, protect the culture, and make sure everyone is happy! "






