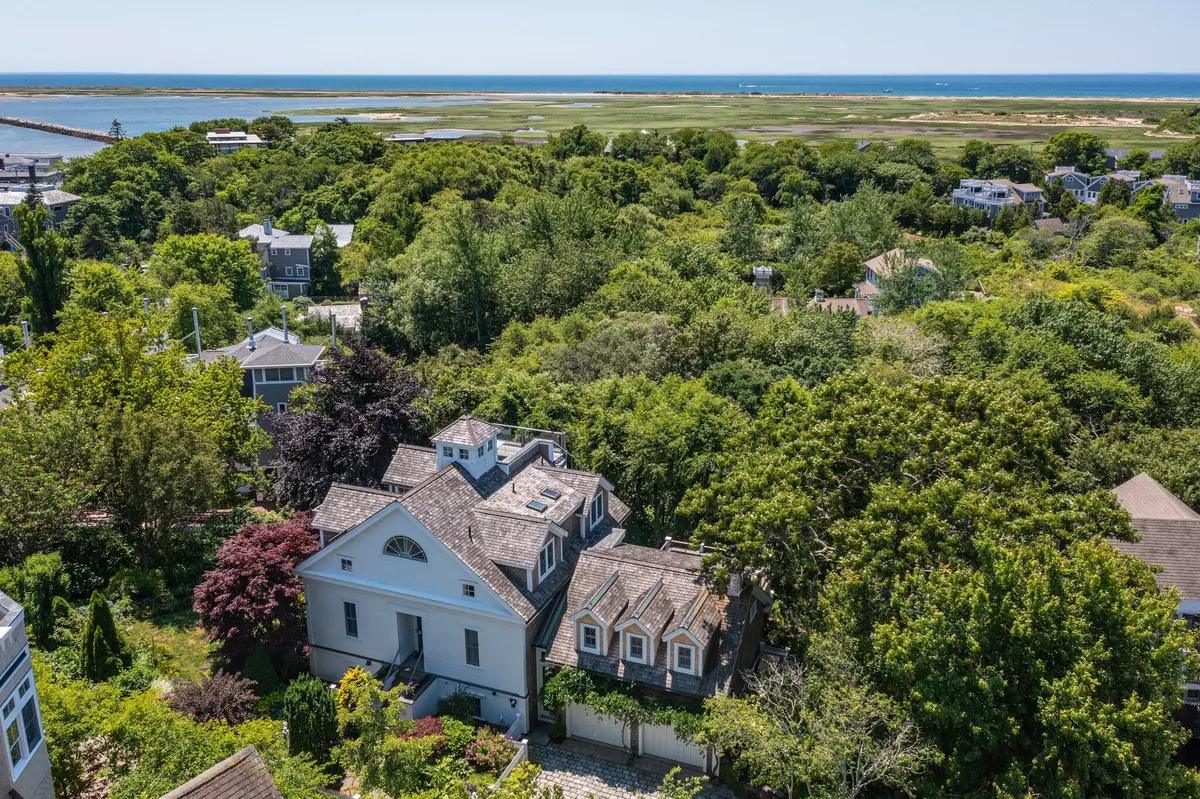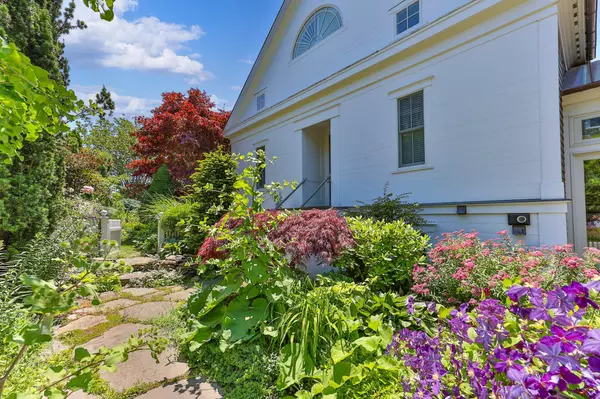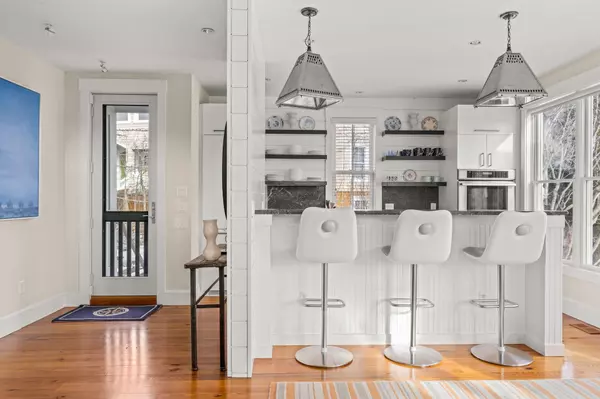$2,959,000
$2,959,000
For more information regarding the value of a property, please contact us for a free consultation.
3 Beds
4 Baths
3,318 SqFt
SOLD DATE : 07/11/2025
Key Details
Sold Price $2,959,000
Property Type Single Family Home
Sub Type Single Family Residence
Listing Status Sold
Purchase Type For Sale
Square Footage 3,318 sqft
Price per Sqft $891
MLS Listing ID 22500067
Sold Date 07/11/25
Bedrooms 3
Full Baths 3
Half Baths 1
HOA Y/N No
Abv Grd Liv Area 3,318
Year Built 1999
Annual Tax Amount $25,056
Tax Year 2025
Lot Size 0.380 Acres
Acres 0.38
Property Sub-Type Single Family Residence
Source Cape Cod & Islands API
Property Description
This exquisite 3br/3.5ba Greek Revival, spanning an impressive 3,318 sf, offers a perfect blend of classic elegance and modern luxury. As you enter through the cobblestone driveway, you'll be greeted by the allure of this private retreat which boasts three stories of architectural beauty and stands as a testament to timeless design. Step inside and explore a myriad of features, highlighted by a three-story leather-wrapped spiral staircase connecting you to each floor. The top-floor primary provides access to three private decks, one with panoramic views and a rooftop shower, along with an office, sitting areas, and a luxurious bath. The main floor unfolds with a sunlit kitchen opening to a living room with direct access to the garden. A raised panel dining room sets the stage for intimate dinners, while the great room charms with a wood-burning fireplace, wet bar, and a spacious deck, creating a cozy ambiance for gatherings. The lower level can accommodate multiple guests comfortably and offers a deck, with easy access to a second outdoor shower and hot tub. Additional features comprise a two-car heated garage, a generator for backup power, and a professionally maintained beehive.
Location
State MA
County Barnstable
Zoning R1
Direction West Vine St. to Commercial St., turn right on Point St. Pass the Point View / Private Way sign, and turn left on cobblestone driveway. Park in front of the garage.
Rooms
Basement Finished, Interior Entry
Interior
Cooling Central Air
Flooring Wood, Tile
Fireplaces Number 1
Fireplace Yes
Exterior
Exterior Feature Outdoor Shower
Garage Spaces 2.0
View Y/N Yes
Water Access Desc Bay/Harbor
View Bay/Harbor
Roof Type Pitched,Shingle,Wood,Widow's Walk
Garage Yes
Private Pool No
Building
Lot Description Cul-De-Sac
Faces West Vine St. to Commercial St., turn right on Point St. Pass the Point View / Private Way sign, and turn left on cobblestone driveway. Park in front of the garage.
Story 2
Foundation Poured
Sewer Septic Tank
Level or Stories 2
Structure Type Shingle Siding,Vertical Siding
New Construction No
Others
Tax ID 5314B
Acceptable Financing Conventional
Distance to Beach 0 - .1
Listing Terms Conventional
Special Listing Condition None
Read Less Info
Want to know what your home might be worth? Contact us for a FREE valuation!

Our team is ready to help you sell your home for the highest possible price ASAP

Bought with Compass
"My job is to find and attract mastery-based agents to the office, protect the culture, and make sure everyone is happy! "






