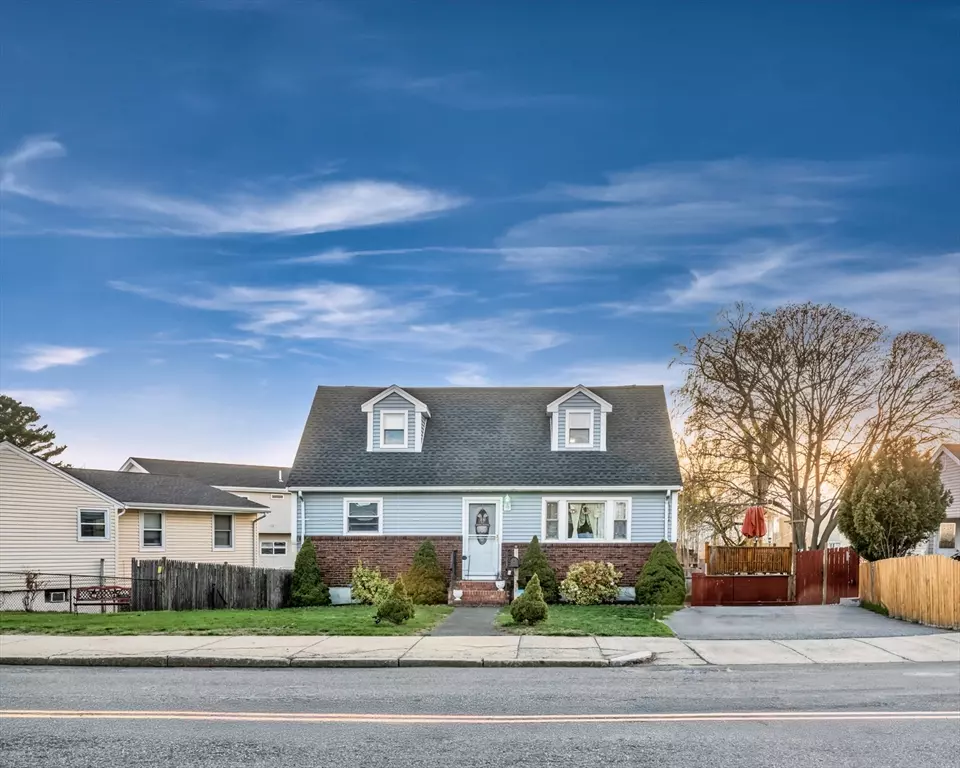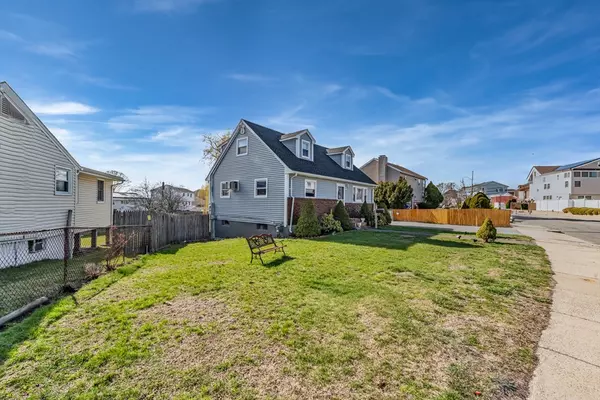$700,000
$649,900
7.7%For more information regarding the value of a property, please contact us for a free consultation.
4 Beds
2 Baths
1,632 SqFt
SOLD DATE : 06/25/2025
Key Details
Sold Price $700,000
Property Type Single Family Home
Sub Type Single Family Residence
Listing Status Sold
Purchase Type For Sale
Square Footage 1,632 sqft
Price per Sqft $428
MLS Listing ID 73363580
Sold Date 06/25/25
Style Cape
Bedrooms 4
Full Baths 2
HOA Y/N false
Year Built 1957
Annual Tax Amount $5,434
Tax Year 2025
Lot Size 10,454 Sqft
Acres 0.24
Property Sub-Type Single Family Residence
Property Description
Welcome to your dream home at 390 Malden St, Revere! This charming Cape style residence features 4 spacious bedrooms and 2 modern bathrooms, perfect for families of all sizes. Enjoy the benefits of a partially finished basement, offering additional living space or storage options. The expansive fenced-in yard is an outdoor paradise, complete with a brand-new above-ground pool, two inviting decks, and plenty of parking for family and friends. Located in a phenomenal neighborhood, this home is just steps away from the bus stop, providing easy access to all major routes, Boston, and Logan Airport. Take advantage of living near America's first public beach, offering endless summer fun and relaxation. Don't miss your opportunity to see this beautiful home! Schedule a viewing today and imagine the memories you will create here!
Location
State MA
County Suffolk
Zoning RB
Direction GPS
Rooms
Basement Full, Partially Finished, Walk-Out Access, Sump Pump, Concrete
Kitchen Flooring - Stone/Ceramic Tile, Window(s) - Bay/Bow/Box, Recessed Lighting, Lighting - Overhead
Interior
Heating Baseboard
Cooling Wall Unit(s)
Flooring Wood, Tile, Carpet
Appliance Gas Water Heater, Range, Disposal, Refrigerator, Freezer
Laundry Gas Dryer Hookup
Exterior
Exterior Feature Porch, Patio, Pool - Above Ground, Fenced Yard
Fence Fenced
Pool Above Ground
Community Features Public Transportation, Shopping, Park, Walk/Jog Trails, Medical Facility, Highway Access, House of Worship, Private School, Public School, T-Station, Sidewalks
Utilities Available for Gas Range, for Gas Oven, for Gas Dryer
Roof Type Shingle
Total Parking Spaces 3
Garage No
Private Pool true
Building
Foundation Concrete Perimeter
Sewer Public Sewer
Water Public
Architectural Style Cape
Others
Senior Community false
Read Less Info
Want to know what your home might be worth? Contact us for a FREE valuation!

Our team is ready to help you sell your home for the highest possible price ASAP
Bought with Bettina Oliva • United Brokers

The buying and selling process is all about YOU. Whether you're a first time home buyer or a seasoned investor, I custom tailor my approach to suit YOUR needs.
Don't hesitate to reach out even for the most basic questions. I'm happy to help no matter where you are in the process.






