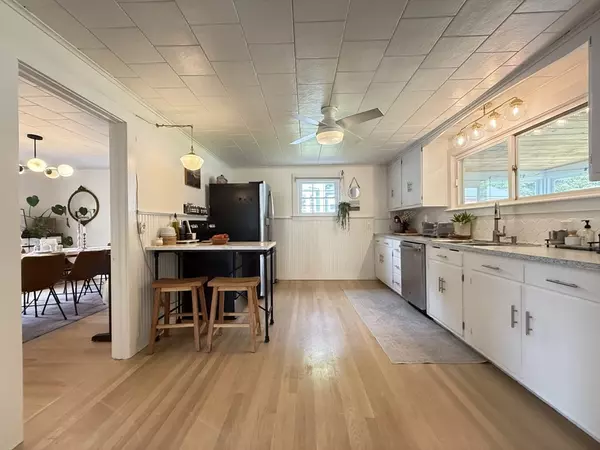$398,000
$395,000
0.8%For more information regarding the value of a property, please contact us for a free consultation.
2 Beds
1.5 Baths
1,356 SqFt
SOLD DATE : 07/21/2025
Key Details
Sold Price $398,000
Property Type Single Family Home
Sub Type Single Family Residence
Listing Status Sold
Purchase Type For Sale
Square Footage 1,356 sqft
Price per Sqft $293
MLS Listing ID 73382118
Sold Date 07/21/25
Style Saltbox
Bedrooms 2
Full Baths 1
Half Baths 1
HOA Y/N false
Year Built 1945
Annual Tax Amount $4,843
Tax Year 2025
Lot Size 0.370 Acres
Acres 0.37
Property Sub-Type Single Family Residence
Property Description
Shelburne Falls Saltbox! You've been waiting for this gem to come along - turnkey living in the village - not too big and not too small, this one is just right! Bright and cheery, with tastefully remodeled kitchen and bathroom. Freshly decorated throughout, the colors are neutral and calming. Warmth of wood floors make cozy living, and a pellet stove makes it all the cozier in the cold months. Not one, but two enclosed porches greatly expand the living area much of the year. Private patio area is ready for your summer fun! Terrific yard for gardening, games or pets! There's also a 2 car garage (currently a gym) and a separate shed for storing tools, mower, bikes and such. Built when a 2 x 4 was a 2 x4, and constructed of lumber, not plywood, you will appreciate its solid feel. This home has been well loved by current owner, and ones before. Hurry to catch this one!
Location
State MA
County Franklin
Area Shelburne Falls
Zoning R
Direction Clement St (left of McCusker's Market), right onto Sears, on left after intersection w/Wellington
Rooms
Basement Full, Interior Entry, Bulkhead, Sump Pump, Concrete
Primary Bedroom Level Second
Interior
Interior Features Internet Available - Broadband
Heating Central, Steam, Oil, Pellet Stove
Cooling None
Flooring Wood, Vinyl, Hardwood
Appliance Water Heater, Tankless Water Heater, Range, Dishwasher, Refrigerator, Plumbed For Ice Maker
Laundry Electric Dryer Hookup, Washer Hookup
Exterior
Exterior Feature Porch - Enclosed, Patio, City View(s), Garden
Garage Spaces 2.0
Utilities Available for Electric Range, for Electric Dryer, Washer Hookup, Icemaker Connection
View Y/N Yes
View City View(s), City
Roof Type Shingle
Total Parking Spaces 2
Garage Yes
Building
Lot Description Corner Lot, Easements
Foundation Block
Sewer Public Sewer
Water Public
Architectural Style Saltbox
Schools
Elementary Schools Buck/Shlb
Middle Schools Mohawk
High Schools Mohawk
Others
Senior Community false
Read Less Info
Want to know what your home might be worth? Contact us for a FREE valuation!

Our team is ready to help you sell your home for the highest possible price ASAP
Bought with Jennifer Gross • Coldwell Banker Community REALTORS®
"My job is to find and attract mastery-based agents to the office, protect the culture, and make sure everyone is happy! "






