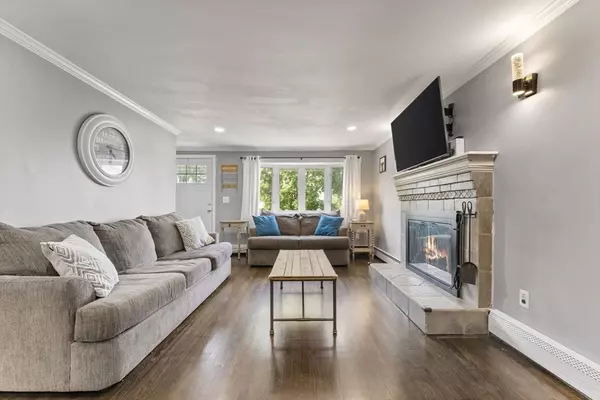$629,900
$629,900
For more information regarding the value of a property, please contact us for a free consultation.
4 Beds
2 Baths
1,950 SqFt
SOLD DATE : 07/21/2025
Key Details
Sold Price $629,900
Property Type Single Family Home
Sub Type Single Family Residence
Listing Status Sold
Purchase Type For Sale
Square Footage 1,950 sqft
Price per Sqft $323
MLS Listing ID 73392538
Sold Date 07/21/25
Style Ranch
Bedrooms 4
Full Baths 2
HOA Y/N false
Year Built 1957
Annual Tax Amount $4,387
Tax Year 2025
Lot Size 10,018 Sqft
Acres 0.23
Property Sub-Type Single Family Residence
Property Description
This beautifully updated home leaves nothing to be desired! Featuring a multi generational apartment, gleaming hardwood floors, and a bright, open floor plan anchored by a fireplace and large bay window. The kitchen has been tastefully renovated, and the home includes four bedrooms and two full baths. Enjoy ultimate privacy in the fully fenced backyard—perfect for relaxing or entertaining. Located in one of Marlborough's most desirable neighborhoods near the Marlborough Country Club and Ghiloni Park. Commuting is a breeze with easy access to Rt 290, 495, 20, 85, and the Mass Pike. You're also minutes from the top-rated Charter School and everything the City of Marlborough has to offer, including shopping, dining, and entertainment at the nearby Apex Center!
Location
State MA
County Middlesex
Zoning RES
Direction Route 20 to Hosmer Street to Porter Road. Use GPS.
Rooms
Basement Full, Interior Entry, Bulkhead, Sump Pump, Concrete
Primary Bedroom Level Main, First
Dining Room Flooring - Wood
Kitchen Flooring - Vinyl, Countertops - Stone/Granite/Solid, Kitchen Island, Open Floorplan, Remodeled, Stainless Steel Appliances, Gas Stove, Lighting - Pendant, Crown Molding
Interior
Interior Features Bathroom - Full, Bathroom - With Tub & Shower, Walk-In Closet(s), Countertops - Stone/Granite/Solid, In-Law Floorplan
Heating Baseboard, Natural Gas, Electric
Cooling Window Unit(s)
Flooring Wood, Vinyl, Carpet, Laminate, Hardwood
Fireplaces Number 1
Fireplaces Type Living Room
Appliance Gas Water Heater, Range, Dishwasher, Microwave, Refrigerator
Laundry In Basement, Electric Dryer Hookup, Washer Hookup
Exterior
Exterior Feature Deck, Fenced Yard
Garage Spaces 1.0
Fence Fenced/Enclosed, Fenced
Community Features Public Transportation, Shopping, Pool, Tennis Court(s), Park, Walk/Jog Trails, Stable(s), Golf, Medical Facility, Laundromat, Bike Path, Conservation Area, Highway Access, House of Worship, Public School
Utilities Available for Gas Oven, for Electric Dryer, Washer Hookup
Waterfront Description Lake/Pond,3/10 to 1/2 Mile To Beach,Beach Ownership(Public)
Roof Type Shingle
Total Parking Spaces 3
Garage Yes
Building
Lot Description Corner Lot, Level
Foundation Concrete Perimeter
Sewer Public Sewer
Water Public
Architectural Style Ranch
Others
Senior Community false
Read Less Info
Want to know what your home might be worth? Contact us for a FREE valuation!

Our team is ready to help you sell your home for the highest possible price ASAP
Bought with Jamie Turner • Lawton Real Estate, Inc
"My job is to find and attract mastery-based agents to the office, protect the culture, and make sure everyone is happy! "






