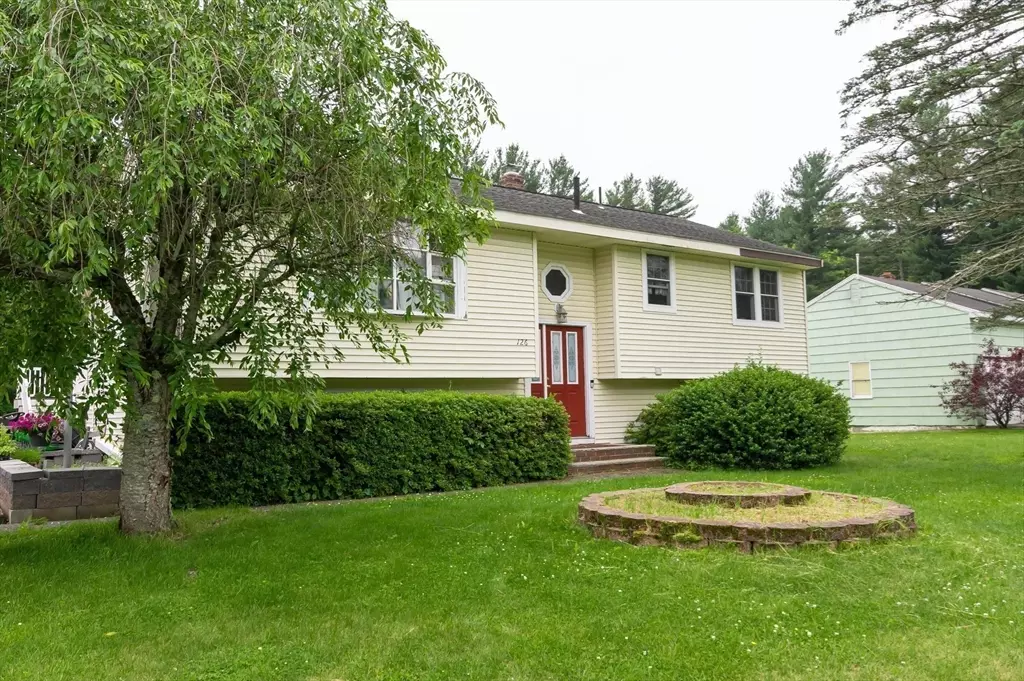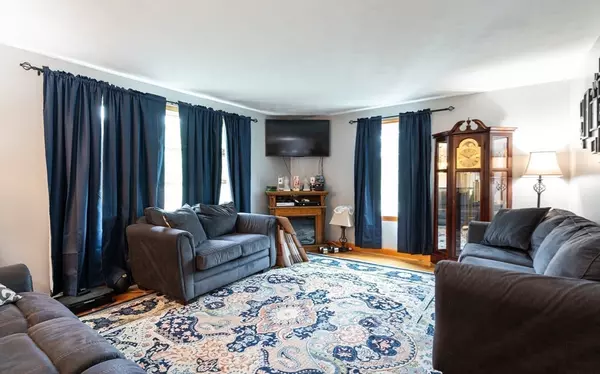$580,000
$549,900
5.5%For more information regarding the value of a property, please contact us for a free consultation.
3 Beds
1.5 Baths
2,052 SqFt
SOLD DATE : 07/21/2025
Key Details
Sold Price $580,000
Property Type Single Family Home
Sub Type Single Family Residence
Listing Status Sold
Purchase Type For Sale
Square Footage 2,052 sqft
Price per Sqft $282
MLS Listing ID 73390435
Sold Date 07/21/25
Style Split Entry
Bedrooms 3
Full Baths 1
Half Baths 1
HOA Y/N false
Year Built 1964
Annual Tax Amount $4,882
Tax Year 2025
Lot Size 0.560 Acres
Acres 0.56
Property Sub-Type Single Family Residence
Property Description
Sitting on a beautiful, level lot abutting the Lowell-Dracut State Forest, this three-bedroom, two-bath split-level ranch offers a perfect blend of solid construction and potential for personalization. With great bones and a layout that lives larger than expected, this home features an expansive eat-in kitchen with vaulted ceilings that create an airy, open feel—ideal for gatherings or quiet mornings. Step out onto the back deck and enjoy the serene surroundings, perfect for relaxing or entertaining.Almost all the windows have been updated with vinyl replacements, and central air conditioning adds year-round comfort. The detached oversized two-car garage provides ample storage or workspace. The semi-finished walk-out basement offers even more potential—just waiting for your finishing touches to create additional living space, a home office, or a recreation area. While it could use a bit of polishing, this home is full of promise.
Location
State MA
County Middlesex
Zoning R1
Direction Take Mammoth Road North, to Nashua Road, to Forest Park.
Rooms
Primary Bedroom Level First
Dining Room Cathedral Ceiling(s), Flooring - Hardwood, Balcony / Deck
Kitchen Ceiling Fan(s), Flooring - Wood, Dining Area, Balcony / Deck, Pantry, Countertops - Stone/Granite/Solid, Kitchen Island, Deck - Exterior
Interior
Interior Features Bonus Room
Heating Forced Air, Natural Gas
Cooling Central Air, Whole House Fan
Flooring Tile, Carpet, Hardwood
Appliance Gas Water Heater, Oven, Dishwasher, Microwave, Range, Refrigerator, Washer, Dryer
Laundry In Basement, Gas Dryer Hookup, Electric Dryer Hookup, Washer Hookup
Exterior
Exterior Feature Deck - Vinyl, Deck - Composite, Patio
Garage Spaces 2.0
Community Features Public Transportation, Park, Walk/Jog Trails, Conservation Area, Public School
Utilities Available for Gas Range, for Gas Oven, for Gas Dryer, for Electric Dryer, Washer Hookup
Roof Type Shingle
Total Parking Spaces 2
Garage Yes
Building
Lot Description Underground Storage Tank, Cleared, Level
Foundation Concrete Perimeter
Sewer Public Sewer
Water Public
Architectural Style Split Entry
Schools
Elementary Schools Dps
Middle Schools Dps
High Schools Dps Or Gltech
Others
Senior Community false
Read Less Info
Want to know what your home might be worth? Contact us for a FREE valuation!

Our team is ready to help you sell your home for the highest possible price ASAP
Bought with Nicole Klays • Pristine Estates, LLC
"My job is to find and attract mastery-based agents to the office, protect the culture, and make sure everyone is happy! "






