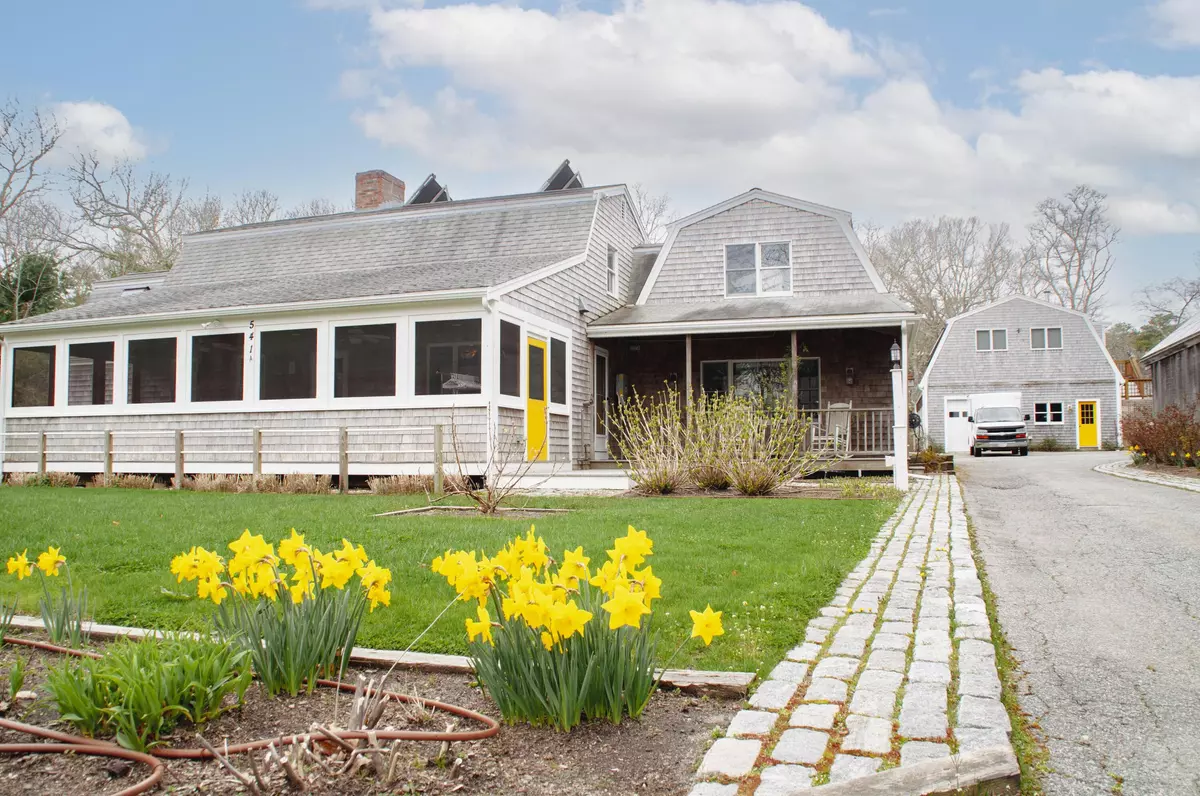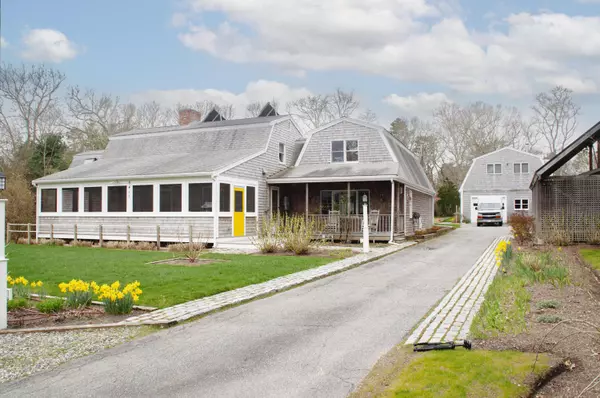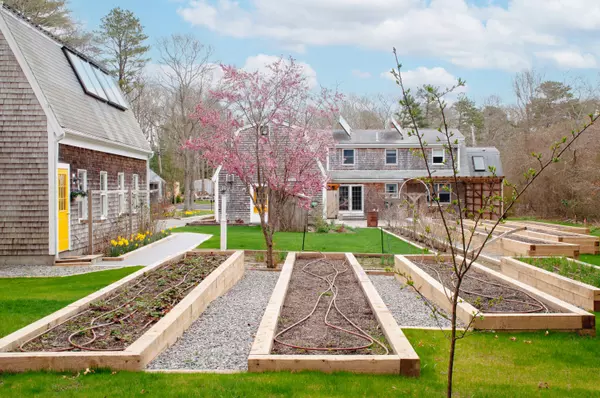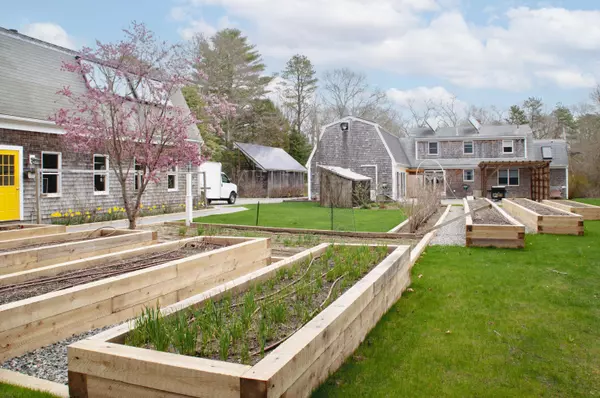$970,000
$995,000
2.5%For more information regarding the value of a property, please contact us for a free consultation.
4 Beds
4 Baths
2,546 SqFt
SOLD DATE : 07/23/2025
Key Details
Sold Price $970,000
Property Type Single Family Home
Sub Type Single Family Residence
Listing Status Sold
Purchase Type For Sale
Square Footage 2,546 sqft
Price per Sqft $380
MLS Listing ID 22401639
Sold Date 07/23/25
Bedrooms 4
Full Baths 3
Half Baths 1
HOA Y/N No
Abv Grd Liv Area 2,546
Year Built 1973
Annual Tax Amount $5,169
Tax Year 2024
Lot Size 0.800 Acres
Acres 0.8
Property Sub-Type Single Family Residence
Source Cape Cod & Islands API
Property Description
Welcome to 541 Flint Street! Three bedroom home with a spacious one bedroom ADU. A remarkable property that is equipped for both comfortable living and practicing a variety of hobbies. The main home features distinctive features such as a large screened porch in front, a breathtaking sunroom with cathedral ceilings, a spacious first floor primary suite, and a well-appointed kitchen. The back of the property features an expansive workshop/garage area on the first floor, with the one bedroom, one bath legal apartment with egress on the second floor. The grounds of the property are what make it truly breathtaking. Raised flower beds, well manicured walkways, a stone patio and the beautiful wood pergola emanate feelings of joy and positive energy as you walk the grounds. Additional unique features include solar panels that effectively power the home most of the year, and a six bedroom septic system for future expansion potential. Note: Tenants are currently in both structures - inquire about the details of their tenancy. Some photos were taken prior to occupancy.
Location
State MA
County Barnstable
Zoning RF
Direction From Rt 28, take Osterville-West Barnstable Rd. Take a left on Flint Street, and follow for about 3/4 mile, # 541 on your left.
Rooms
Basement Finished, Interior Entry, Full
Primary Bedroom Level First
Kitchen Kitchen Island
Interior
Heating Hot Water, Other
Flooring Hardwood, Tile
Fireplaces Number 1
Fireplaces Type Wood Burning
Fireplace Yes
Appliance Washer, Refrigerator
Laundry First Floor
Exterior
Exterior Feature Outdoor Shower, Garden
Garage Spaces 2.0
View Y/N No
Roof Type Asphalt
Street Surface Paved
Garage Yes
Private Pool No
Building
Lot Description Bike Path, School, Medical Facility, Major Highway, House of Worship, Near Golf Course, Shopping, Public Tennis, Conservation Area, Level, North of Route 28
Faces From Rt 28, take Osterville-West Barnstable Rd. Take a left on Flint Street, and follow for about 3/4 mile, # 541 on your left.
Story 2
Foundation Block, Poured
Sewer Septic Tank
Level or Stories 2
Structure Type Shingle Siding
New Construction No
Schools
Elementary Schools Barnstable
Middle Schools Barnstable
High Schools Barnstable
School District Barnstable
Others
Tax ID 102039
Acceptable Financing Conventional
Listing Terms Conventional
Special Listing Condition None
Read Less Info
Want to know what your home might be worth? Contact us for a FREE valuation!

Our team is ready to help you sell your home for the highest possible price ASAP

Bought with Keller Williams Signature Prop
"My job is to find and attract mastery-based agents to the office, protect the culture, and make sure everyone is happy! "






