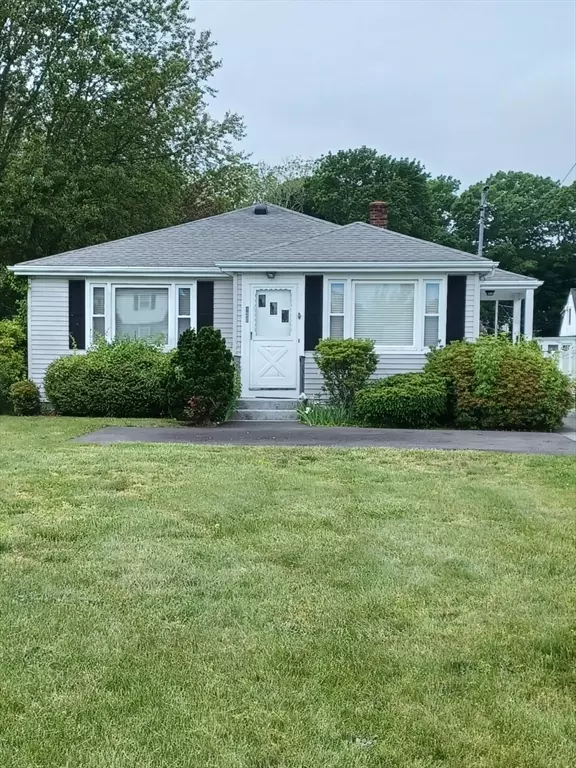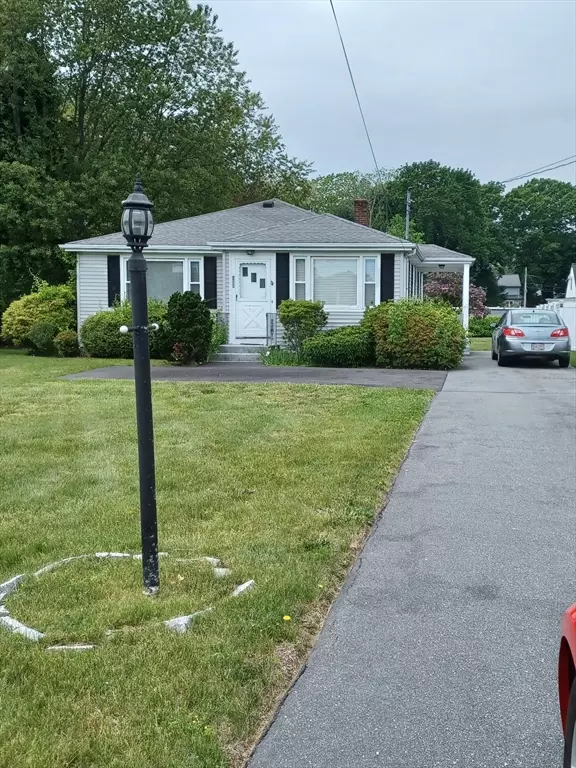$429,000
$429,900
0.2%For more information regarding the value of a property, please contact us for a free consultation.
2 Beds
1 Bath
975 SqFt
SOLD DATE : 07/25/2025
Key Details
Sold Price $429,000
Property Type Single Family Home
Sub Type Single Family Residence
Listing Status Sold
Purchase Type For Sale
Square Footage 975 sqft
Price per Sqft $440
MLS Listing ID 73383269
Sold Date 07/25/25
Style Ranch
Bedrooms 2
Full Baths 1
HOA Y/N false
Year Built 1951
Annual Tax Amount $4,042
Tax Year 2025
Lot Size 10,890 Sqft
Acres 0.25
Property Sub-Type Single Family Residence
Property Description
Charming and cozy 2 bedroom ranch on a quarter acre set off the street with large yard, long driveway and parking pad. Parking for 7 cars .A perfect condo alternative, starter home or downsize. Centrally located with access to highways, shopping, and new T-station. New boiler, updated electric, vinyl siding, replacement windows, and mature landscaping. Large living room, formal dining room both with picture windows, and updated eat in kitchen with granite countertops. A new walk in glass door shower with new sink, toilet, and vanity. Updated plumbing. Newer stainless appliances including range, large refrigerator, dishwasher, garbage disposal, and countertop microwave. (Room for above stove microwave). Ample closets, 3 ceiling fans, and full basement for storage and future living space. Beautiful hardwood floors under new plush wall to wall carpet. Custom made window blinds. Storage shed in rear of yard. Endless possibilities for expansion. A great opportunity... Move in ready!
Location
State MA
County Bristol
Area Oak Grove Village
Zoning R
Direction E. on President Ave,Right at Rotary onto N. Eastern Ave past New Boston Rd. to property on right
Rooms
Basement Full, Bulkhead, Sump Pump, Concrete, Unfinished
Primary Bedroom Level Main, First
Dining Room Closet, Flooring - Hardwood, Flooring - Wall to Wall Carpet, Window(s) - Picture, Lighting - Overhead, Archway
Kitchen Closet, Flooring - Vinyl, Dining Area, Countertops - Stone/Granite/Solid, Cabinets - Upgraded, Exterior Access, Remodeled, Lighting - Overhead, Archway
Interior
Heating Central, Baseboard, Oil
Cooling Window Unit(s)
Flooring Tile, Carpet, Laminate, Hardwood, Wood Laminate
Appliance Water Heater, Tankless Water Heater, Range, Dishwasher, Disposal, Microwave, Refrigerator, Freezer, Washer, Dryer
Laundry Exterior Access, In Basement, Electric Dryer Hookup, Washer Hookup
Exterior
Exterior Feature Rain Gutters, Storage, Screens, City View(s)
Community Features Public Transportation, Shopping, Park, Medical Facility, Laundromat, Highway Access, House of Worship, Public School, T-Station
Utilities Available for Electric Range, for Electric Dryer, Washer Hookup
View Y/N Yes
View City View(s), City
Roof Type Shingle
Total Parking Spaces 7
Garage No
Building
Lot Description Easements, Level
Foundation Concrete Perimeter
Sewer Public Sewer
Water Public
Architectural Style Ranch
Schools
Elementary Schools Spencer Borden
Middle Schools Morton
High Schools Bmc Durfee
Others
Senior Community false
Acceptable Financing Contract
Listing Terms Contract
Read Less Info
Want to know what your home might be worth? Contact us for a FREE valuation!

Our team is ready to help you sell your home for the highest possible price ASAP
Bought with Lynne DeBeer • Homes By Connect
"My job is to find and attract mastery-based agents to the office, protect the culture, and make sure everyone is happy! "






