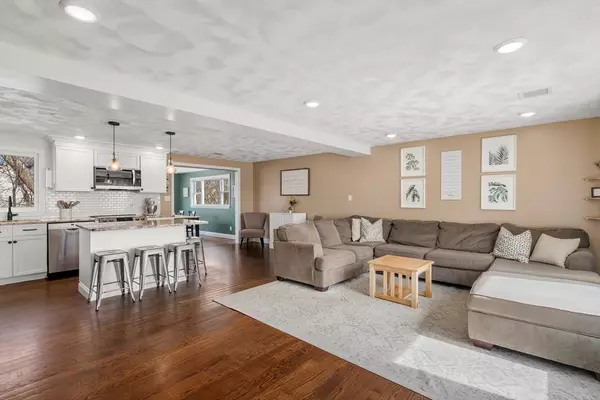$771,100
$729,000
5.8%For more information regarding the value of a property, please contact us for a free consultation.
5 Beds
2 Baths
2,114 SqFt
SOLD DATE : 07/25/2025
Key Details
Sold Price $771,100
Property Type Single Family Home
Sub Type Single Family Residence
Listing Status Sold
Purchase Type For Sale
Square Footage 2,114 sqft
Price per Sqft $364
MLS Listing ID 73391257
Sold Date 07/25/25
Style Ranch
Bedrooms 5
Full Baths 2
HOA Y/N false
Year Built 1955
Annual Tax Amount $5,924
Tax Year 2025
Lot Size 9,583 Sqft
Acres 0.22
Property Sub-Type Single Family Residence
Property Description
This spacious home offers approximately 2,100 square feet of living space across two levels. The residence features five well-appointed bedrooms and two full bathrooms. The home is situated in a quiet, private location, providing a serene and peaceful setting. The property offers a modern, updated interior with an open layout, creating a bright and airy atmosphere. The layout is designed to seamlessly flow from one living space to the next, making it ideal for everyday living and entertaining. The primary bedroom is nicely sized and has ample natural light. The additional four bedrooms provide versatile spaces that can accommodate a variety of needs, such as home offices, guest rooms, or children's rooms. The two full bathrooms are tastefully appointed with updated finishes, ensuring both style and functionality. This well-maintained property is move-in ready, offering the next owner the opportunity to simply unpack and begin enjoying their new living space.
Location
State MA
County Essex
Area South Peabody
Zoning R2
Direction Left on Washington right on to Clement, right on to Putnam
Rooms
Family Room Bathroom - Full, Flooring - Wall to Wall Carpet, Exterior Access, Recessed Lighting, Slider
Basement Full, Finished, Walk-Out Access
Primary Bedroom Level Main, First
Dining Room Flooring - Wood, Exterior Access, Open Floorplan, Lighting - Overhead
Kitchen Flooring - Hardwood, Countertops - Stone/Granite/Solid, Kitchen Island, Open Floorplan
Interior
Interior Features Internet Available - Broadband
Heating Forced Air, Heat Pump
Cooling Central Air
Flooring Wood, Tile, Carpet
Appliance Electric Water Heater, Range, Dishwasher, Microwave, Refrigerator, Washer, Dryer
Laundry In Basement
Exterior
Exterior Feature Patio, Rain Gutters, Storage, Screens
Community Features Public Transportation, Shopping, Park, Medical Facility, Laundromat, Highway Access, House of Worship, Public School
Utilities Available for Electric Range
Roof Type Shingle
Total Parking Spaces 4
Garage No
Building
Lot Description Level
Foundation Concrete Perimeter
Sewer Public Sewer
Water Public
Architectural Style Ranch
Schools
Elementary Schools Welch
Others
Senior Community false
Acceptable Financing Contract
Listing Terms Contract
Read Less Info
Want to know what your home might be worth? Contact us for a FREE valuation!

Our team is ready to help you sell your home for the highest possible price ASAP
Bought with Holly Baldassare • J. Barrett & Company
"My job is to find and attract mastery-based agents to the office, protect the culture, and make sure everyone is happy! "






