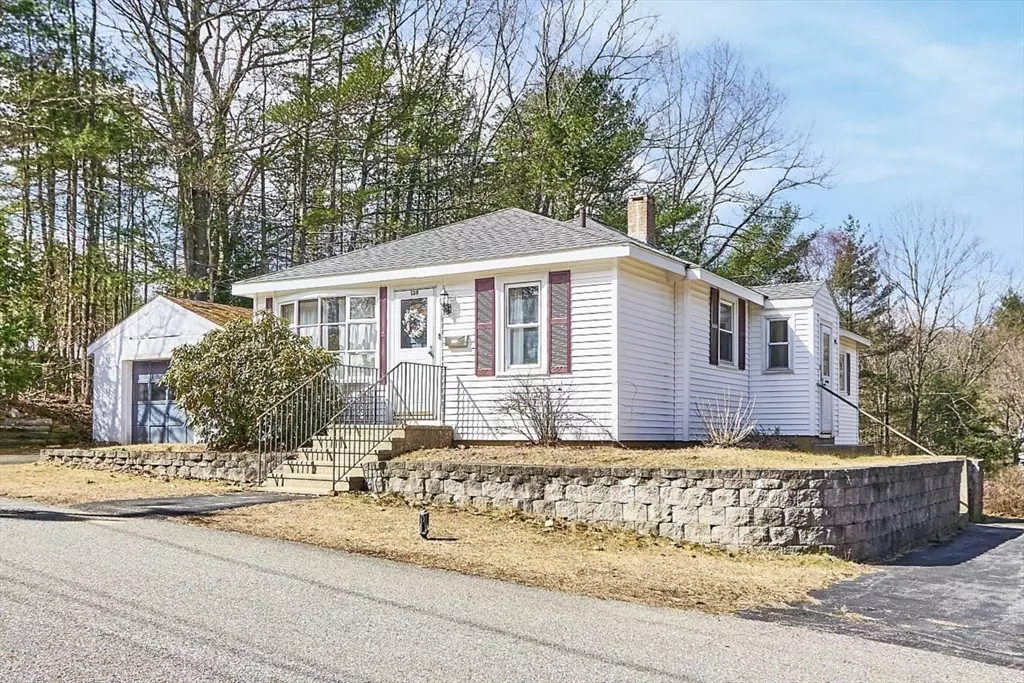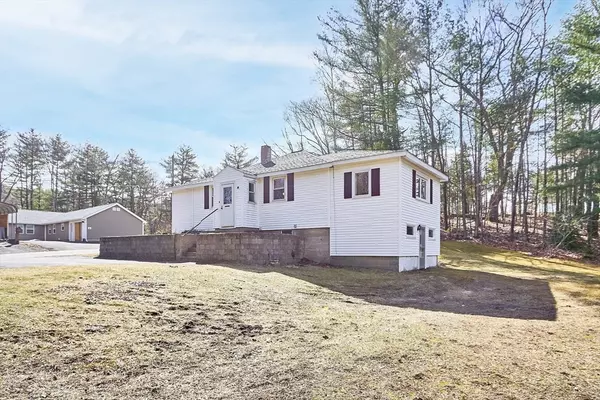$295,000
$289,900
1.8%For more information regarding the value of a property, please contact us for a free consultation.
2 Beds
1 Bath
1,153 SqFt
SOLD DATE : 07/22/2025
Key Details
Sold Price $295,000
Property Type Single Family Home
Sub Type Single Family Residence
Listing Status Sold
Purchase Type For Sale
Square Footage 1,153 sqft
Price per Sqft $255
MLS Listing ID 73352067
Sold Date 07/22/25
Style Bungalow
Bedrooms 2
Full Baths 1
HOA Y/N false
Year Built 1925
Annual Tax Amount $3,010
Tax Year 2025
Lot Size 0.410 Acres
Acres 0.41
Property Sub-Type Single Family Residence
Property Description
*PRICE ADJUSTMENT! * MOTIVATED SELLERS! This sunny, well-kept bungalow in a quiet neighborhood offers comfort, charm, and modern updates. Featuring 2–3 bedrooms and 1 bath, it sits on a spacious, landscaped triple lot. The heart of the home is the thoughtfully designed kitchen, showcasing quality custom-built cabinets and sleek stainless-steel appliances, seamlessly connecting to the dining room. The back bedroom adds warmth with a tongue and groove ceiling. The bath boasts a new walk-in shower, while central vac, some replacement windows, a newer roof, and a 2021 boiler provide convenience and peace of mind. The finished, heated basement room with a walk-in closet offers versatility and walkout access to the expansive lawn. A one-car garage provides extra storage, and the generous 0.41-acre lot, with frontage on both Yale and Harvard Avenues, offers even more possibilities... think ADU! Cash or Conventional Loans only. ALL OFFERS DUE BY 5PM, 6/6.
Location
State MA
County Worcester
Zoning RA
Direction Harvard to Smith to Yale
Rooms
Family Room Walk-In Closet(s), Flooring - Wall to Wall Carpet, Exterior Access, Lighting - Overhead
Primary Bedroom Level Main, First
Dining Room Ceiling Fan(s), Flooring - Laminate, Open Floorplan
Kitchen Bathroom - Full, Ceiling Fan(s), Closet/Cabinets - Custom Built, Flooring - Laminate, Countertops - Upgraded, Cabinets - Upgraded, Country Kitchen, Exterior Access, Remodeled, Stainless Steel Appliances, Lighting - Overhead, Vestibule
Interior
Interior Features Central Vacuum, Internet Available - Broadband
Heating Baseboard, Oil
Cooling None
Flooring Vinyl, Carpet, Vinyl / VCT
Appliance Water Heater, Tankless Water Heater, Range, Dishwasher, Disposal, Refrigerator, Washer, Dryer, Vacuum System, Range Hood
Laundry Electric Dryer Hookup, Exterior Access, Washer Hookup, Lighting - Overhead, In Basement
Exterior
Exterior Feature Screens, Stone Wall
Garage Spaces 1.0
Community Features Public Transportation, Shopping, Pool, Tennis Court(s), Park, Walk/Jog Trails, Stable(s), Golf, Medical Facility, Laundromat, Bike Path, Conservation Area, Highway Access, House of Worship, Private School, Public School
Utilities Available for Electric Range, for Electric Oven, for Electric Dryer, Washer Hookup
Waterfront Description Lake/Pond,1 to 2 Mile To Beach,Beach Ownership(Public)
Roof Type Shingle
Total Parking Spaces 6
Garage Yes
Building
Lot Description Cleared, Gentle Sloping
Foundation Concrete Perimeter
Sewer Public Sewer
Water Public
Architectural Style Bungalow
Schools
Elementary Schools Aces
Middle Schools Arms
High Schools Ahs
Others
Senior Community false
Read Less Info
Want to know what your home might be worth? Contact us for a FREE valuation!

Our team is ready to help you sell your home for the highest possible price ASAP
Bought with Kelly Yakuben • Liberty Real Estate
"My job is to find and attract mastery-based agents to the office, protect the culture, and make sure everyone is happy! "






