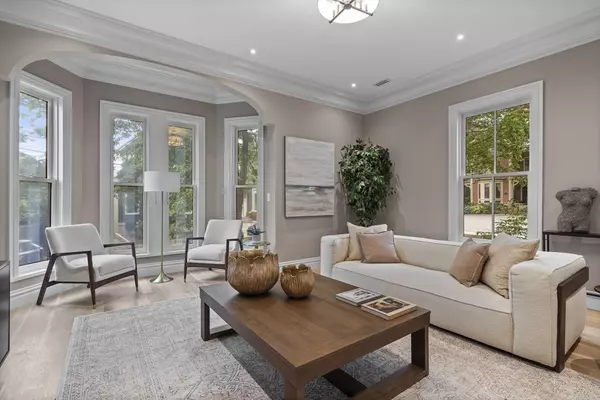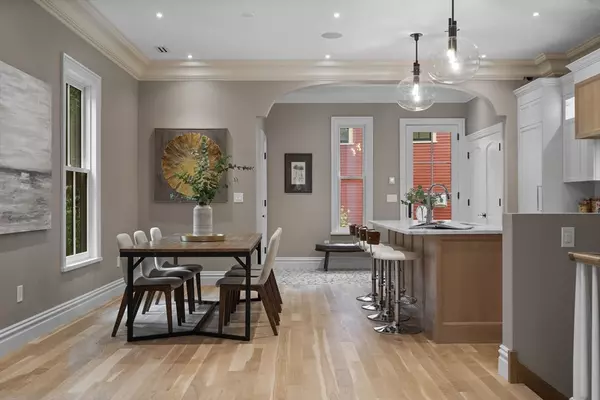$1,995,000
$1,995,000
For more information regarding the value of a property, please contact us for a free consultation.
4 Beds
4.5 Baths
3,158 SqFt
SOLD DATE : 07/25/2025
Key Details
Sold Price $1,995,000
Property Type Condo
Sub Type Condominium
Listing Status Sold
Purchase Type For Sale
Square Footage 3,158 sqft
Price per Sqft $631
MLS Listing ID 73274076
Sold Date 07/25/25
Bedrooms 4
Full Baths 4
Half Baths 1
HOA Fees $758/mo
Year Built 1900
Annual Tax Amount $19,962
Tax Year 2024
Property Sub-Type Condominium
Property Description
Elegant 3 bed, 4.5 bath new construction home in the desirable heart JP. Spanning over 3000 sqft of living space, the residence offers a blend of modern sophistication & timeless luxury. Enter the inviting foyer leading to an expansive open-concept living area. The gourmet kitchen is a chef's delight, boasting high-end appliances, custom cabinetry & a spacious island. The adjacent dining area flows seamlessly for intimate gatherings or grand dinner parties. The primary suite on the top floor is a private sanctuary, featuring a lavish en-suite bathroom with exquisite finishes, and a walk-in closet. Two additional well-appointed en-suite bedrooms provide ample space for family or guests ensuring versatility to suit your lifestyle. An exquisitely finished basement & private outdoor space, provide additional areas to relax or entertain. Close proximity to an array of dining, shopping, & more. Make this sophisticated residence your own and indulge in the epitome of refined living.
Location
State MA
County Suffolk
Area Jamaica Plain
Zoning R2
Direction Corner of Harris Ave and Alveston St
Rooms
Basement N
Primary Bedroom Level Third
Interior
Interior Features 3/4 Bath, 1/4 Bath
Heating Heat Pump
Cooling Heat Pump
Flooring Tile, Engineered Hardwood
Appliance Range, Dishwasher, Disposal, Microwave, Refrigerator, Washer, Dryer, Range Hood
Laundry Second Floor, In Unit
Exterior
Exterior Feature Screens, Rain Gutters, Professional Landscaping, Sprinkler System, Stone Wall
Roof Type Shingle,Rubber
Total Parking Spaces 2
Garage No
Building
Story 4
Sewer Public Sewer
Water Public
Others
Pets Allowed Yes w/ Restrictions
Senior Community false
Read Less Info
Want to know what your home might be worth? Contact us for a FREE valuation!

Our team is ready to help you sell your home for the highest possible price ASAP
Bought with The Tabassi Team • RE/MAX Partners Relocation
"My job is to find and attract mastery-based agents to the office, protect the culture, and make sure everyone is happy! "






