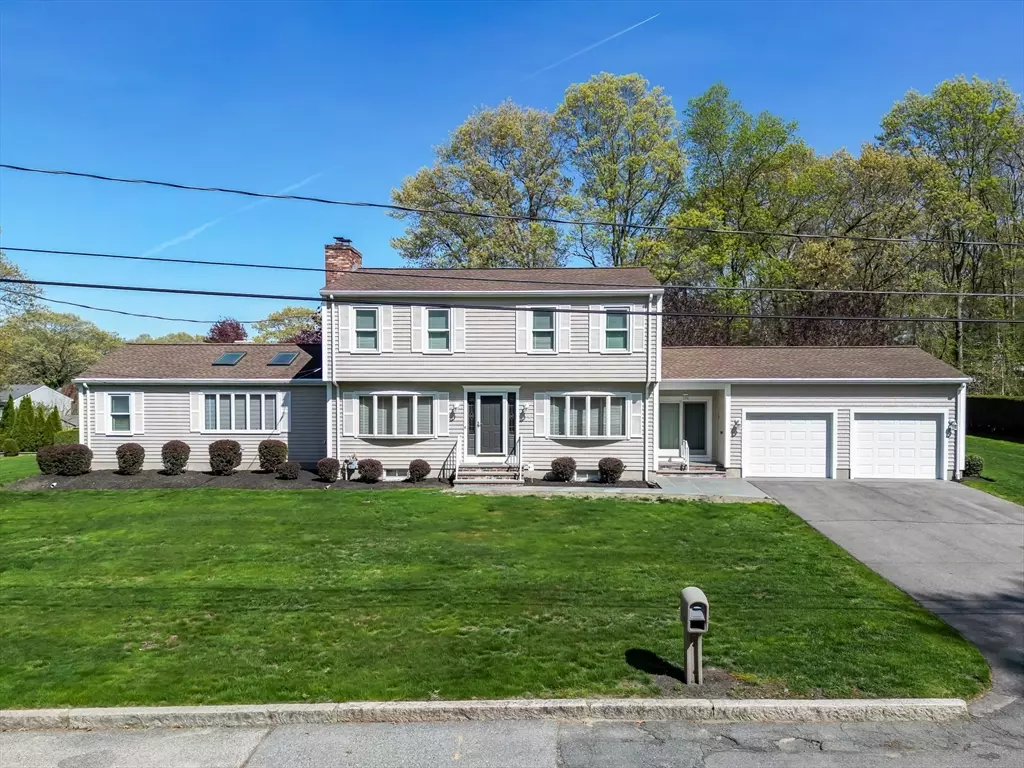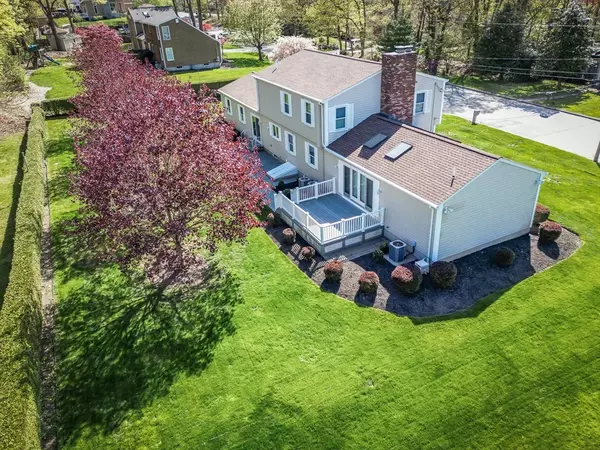$650,000
$699,000
7.0%For more information regarding the value of a property, please contact us for a free consultation.
3 Beds
2.5 Baths
3,140 SqFt
SOLD DATE : 08/04/2025
Key Details
Sold Price $650,000
Property Type Single Family Home
Sub Type Single Family Residence
Listing Status Sold
Purchase Type For Sale
Square Footage 3,140 sqft
Price per Sqft $207
MLS Listing ID 73369471
Sold Date 08/04/25
Style Colonial
Bedrooms 3
Full Baths 2
Half Baths 1
HOA Y/N false
Year Built 1978
Annual Tax Amount $5,526
Tax Year 2025
Lot Size 0.540 Acres
Acres 0.54
Property Sub-Type Single Family Residence
Property Description
Fall River- Located in a quiet enclave off Eastern Avenue is this expansive colonial consisting of 8 rooms 3-4 bedrooms and 2.5 baths all while sitting on a 23688+- S/F lot. As you enter the front door you are welcomed with a front to back living rm with a brick fireplace. From here you have easy access to all the rooms including the lovely dining room with built in cabinetry, and a fully applianced kitchen. The Family room is easily converted to a first-floor main suite. This space offers multiple options with excellent natural light, a private four fixture bath, skylights, and a walk-in closet. Two additional bedrooms on the second floor have gleaming white oak floors and closets. A den/reading room and full bath round out the second floor. You will love the Central A/C on the hot summer nights. The Exterior has Vinyl Shingles, & an 11 zone Irrigation System. Oversize 2 car garage with storage above. The full basement has ample storage areas. A Must See!!
Location
State MA
County Bristol
Zoning S
Direction Please use Mapqest
Rooms
Basement Full, Interior Entry, Unfinished
Primary Bedroom Level Main, First
Main Level Bedrooms 1
Dining Room Closet/Cabinets - Custom Built, Flooring - Hardwood
Kitchen Flooring - Stone/Ceramic Tile
Interior
Interior Features Slider, Den
Heating Baseboard, Natural Gas
Cooling Central Air
Flooring Wood, Tile, Hardwood, Flooring - Hardwood
Fireplaces Number 1
Fireplaces Type Living Room
Appliance Gas Water Heater, Range, Dishwasher, Refrigerator, Washer, Dryer
Laundry Electric Dryer Hookup, In Basement
Exterior
Exterior Feature Deck, Patio, Rain Gutters, Professional Landscaping, Sprinkler System, Screens
Garage Spaces 2.0
Community Features Public Transportation, Shopping, Highway Access, House of Worship
Utilities Available for Electric Range, for Electric Dryer
Roof Type Shingle
Total Parking Spaces 8
Garage Yes
Building
Lot Description Cleared
Foundation Concrete Perimeter
Sewer Public Sewer
Water Public
Architectural Style Colonial
Schools
High Schools Durfee
Others
Senior Community false
Read Less Info
Want to know what your home might be worth? Contact us for a FREE valuation!

Our team is ready to help you sell your home for the highest possible price ASAP
Bought with Christopher Migneault • Migneault REALTORS®

"My job is to find and attract mastery-based agents to the office, protect the culture, and make sure everyone is happy! "






