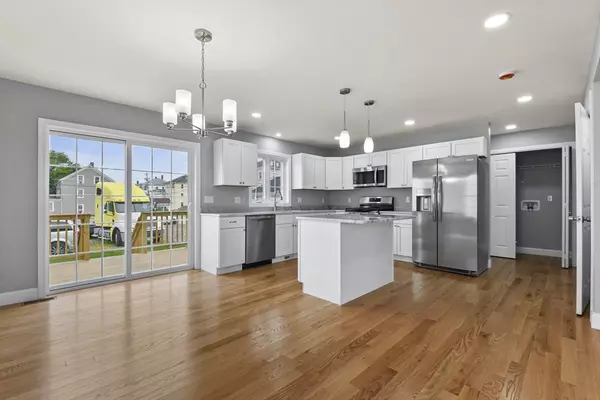$499,900
$499,900
For more information regarding the value of a property, please contact us for a free consultation.
4 Beds
2 Baths
1,680 SqFt
SOLD DATE : 08/08/2025
Key Details
Sold Price $499,900
Property Type Single Family Home
Sub Type Single Family Residence
Listing Status Sold
Purchase Type For Sale
Square Footage 1,680 sqft
Price per Sqft $297
MLS Listing ID 73395079
Sold Date 08/08/25
Style Colonial
Bedrooms 4
Full Baths 2
HOA Y/N false
Year Built 2025
Annual Tax Amount $2,531
Tax Year 2025
Lot Size 5,227 Sqft
Acres 0.12
Property Sub-Type Single Family Residence
Property Description
Brand new home with an open floor plan and hardwood floors throughout. The kitchen features stainless steel appliances, granite countertops, an island, and updated cabinets. Dining room has sliders leading to the back deck. Main level bedroom has hardwood floors. Bathroom includes tile floors, a shower stall, and granite countertop. Laundry closet in the hall with hookups. Upstairs, the primary bedroom offers hardwood floors, a walk-in closet, and attic access. Two more bedrooms with hardwood floors, one with access to an interior sitting area/balcony. Second bathroom has tile floors, dual vanity, and granite countertop. Unfinished daylight basement offers plenty of storage. Enjoy the wooden deck in back and another deck in front. Located on a corner lot with an unpaved driveway.
Location
State MA
County Bristol
Zoning B-L
Direction S Main St to King Philip St to Tripp St
Rooms
Basement Full, Walk-Out Access, Interior Entry, Concrete
Primary Bedroom Level Second
Dining Room Flooring - Hardwood, Open Floorplan, Recessed Lighting, Slider
Kitchen Flooring - Hardwood, Countertops - Stone/Granite/Solid, Countertops - Upgraded, Cabinets - Upgraded, Open Floorplan, Recessed Lighting, Slider, Stainless Steel Appliances, Gas Stove
Interior
Heating Forced Air, Natural Gas
Cooling Central Air
Flooring Tile, Hardwood
Appliance Gas Water Heater, Tankless Water Heater
Laundry Flooring - Hardwood, Electric Dryer Hookup, Washer Hookup, First Floor
Exterior
Exterior Feature Deck, Rain Gutters, Screens
Community Features Park, Laundromat, Highway Access, House of Worship, Public School
Roof Type Shingle
Total Parking Spaces 2
Garage No
Building
Lot Description Corner Lot
Foundation Block
Sewer Public Sewer
Water Public
Architectural Style Colonial
Others
Senior Community false
Read Less Info
Want to know what your home might be worth? Contact us for a FREE valuation!

Our team is ready to help you sell your home for the highest possible price ASAP
Bought with The Mathew J. Arruda Group • Compass

"My job is to find and attract mastery-based agents to the office, protect the culture, and make sure everyone is happy! "






