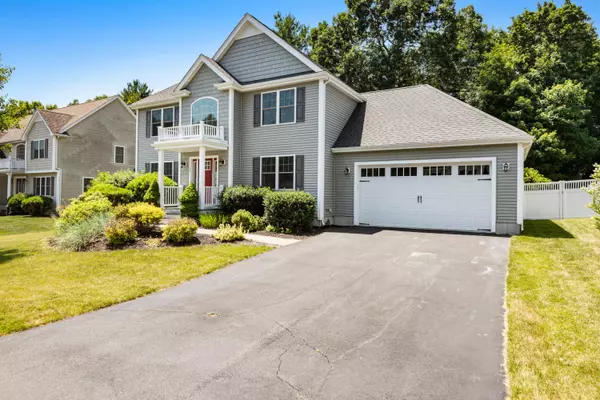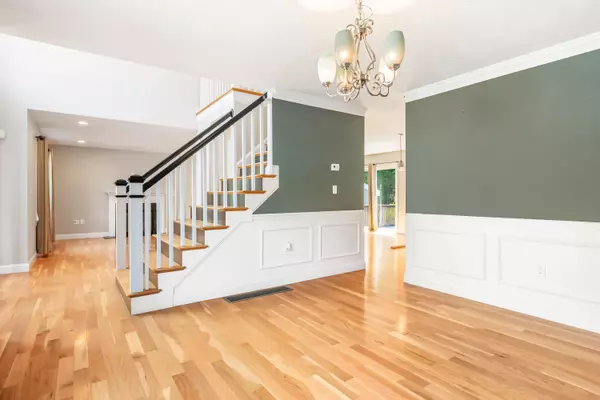$740,000
$760,000
2.6%For more information regarding the value of a property, please contact us for a free consultation.
3 Beds
3 Baths
1,956 SqFt
SOLD DATE : 08/15/2025
Key Details
Sold Price $740,000
Property Type Single Family Home
Sub Type Single Family Residence
Listing Status Sold
Purchase Type For Sale
Square Footage 1,956 sqft
Price per Sqft $378
MLS Listing ID 22502814
Sold Date 08/15/25
Style Colonial
Bedrooms 3
Full Baths 2
Half Baths 1
HOA Fees $40/ann
HOA Y/N Yes
Abv Grd Liv Area 1,956
Year Built 2013
Annual Tax Amount $9,752
Tax Year 2025
Lot Size 10,018 Sqft
Acres 0.23
Property Sub-Type Single Family Residence
Source Cape Cod & Islands API
Property Description
Welcome to a beautifully maintained home where comfort meets convenience. Step inside to an open floor plan with gleaming hardwood floors that create a warm and inviting atmosphere, perfect for both daily living and entertaining. The granite kitchen is outfitted with stainless steel appliances and seamlessly connects to the living and dining areas, making hosting effortless.The spacious primary suite features brand-new carpet, a generous walk-in closet, and a private bath for your retreat at the end of the day. The expansive basement offers endless possibilities--easily finish it for additional living space, with direct access to the backyard and plenty of storage.Step outside to your own private oasis: a low-maintenance composite deck, patio with fire pit, and a large, fenced yard with a hot tub hookup already in place.With large rooms, abundant closet space, a cozy gas fireplace, and a 2-car garage, this home checks all the boxes. Located in the vibrant and picturesque Maplewood neighborhood--just minutes from highways, recreation, and local shops--this is the perfect blend of easy living and everyday luxury.
Location
State MA
County Plymouth
Zoning R2
Direction From Webster St, turn onto Saw Mill Ln; house is on the right.
Rooms
Basement Interior Entry, Full
Primary Bedroom Level Second
Bedroom 2 Second
Bedroom 3 Second
Dining Room Dining Room
Kitchen Kitchen, Pantry, Recessed Lighting
Interior
Interior Features HU Cable TV, Recessed Lighting, Pantry, Linen Closet
Heating Hot Water
Cooling Central Air
Flooring Hardwood, Carpet, Tile
Fireplaces Type Gas
Fireplace No
Appliance Dishwasher, Washer, Refrigerator, Gas Range, Microwave, Electric Dryer, Gas Water Heater
Exterior
Garage Spaces 2.0
Fence Fenced
View Y/N No
Roof Type Asphalt
Street Surface Paved
Porch Deck, Patio
Garage Yes
Private Pool No
Building
Lot Description Level, Cleared
Faces From Webster St, turn onto Saw Mill Ln; house is on the right.
Story 2
Foundation Poured
Sewer Public Sewer
Level or Stories 2
New Construction No
Schools
Elementary Schools Rockland
Middle Schools Rockland
High Schools Rockland
School District Rockland
Others
Tax ID 361790
Acceptable Financing Conventional
Listing Terms Conventional
Special Listing Condition None
Read Less Info
Want to know what your home might be worth? Contact us for a FREE valuation!

Our team is ready to help you sell your home for the highest possible price ASAP

Bought with Keller Williams Realty

The buying and selling process is all about YOU. Whether you're a first time home buyer or a seasoned investor, I custom tailor my approach to suit YOUR needs.
Don't hesitate to reach out even for the most basic questions. I'm happy to help no matter where you are in the process.






