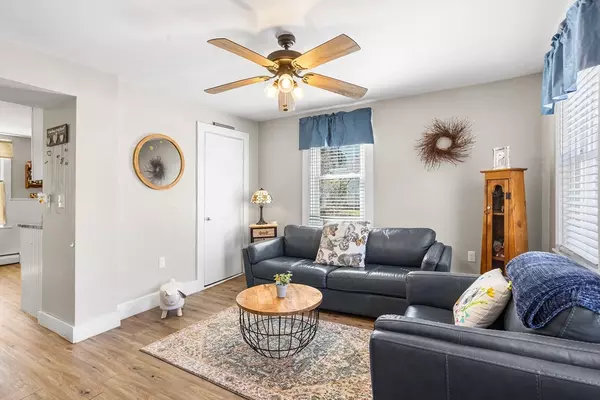$305,000
$309,900
1.6%For more information regarding the value of a property, please contact us for a free consultation.
3 Beds
1 Bath
843 SqFt
SOLD DATE : 08/15/2025
Key Details
Sold Price $305,000
Property Type Condo
Sub Type Condominium
Listing Status Sold
Purchase Type For Sale
Square Footage 843 sqft
Price per Sqft $361
MLS Listing ID 73360305
Sold Date 08/15/25
Bedrooms 3
Full Baths 1
Year Built 1864
Annual Tax Amount $4,126
Tax Year 2025
Property Sub-Type Condominium
Property Description
Don't miss out on this beautifully updated home located on a quiet dead-end street! Inside, you'll find vinyl replacement windows, updated plumbing, a newer two-zone heating system, and modern electrical work, along with stylish cabinets and granite countertops. The main floor features a spacious kitchen with a hidden laundry closet and stainless steel appliances. The open dining area seamlessly connects to the kitchen, making it perfect for entertaining and accommodating a large expandable table for gatherings. The living room is filled with natural light and includes a small storage closet and a modern ceiling fan to keep you cool on warm evenings. Upstairs, you'll find a full bath, a primary bedroom with two closets (including a spacious 10-foot walk-in closet), and two additional bedrooms. Outside, there's a single-bay garage with a large loft above, extra parking, a new roof, a generously sized side yard with a fire pit, and a hilltop playground area. NO condo fee!
Location
State MA
County Worcester
Zoning v
Direction Use GPS
Rooms
Basement Y
Primary Bedroom Level Second
Kitchen Ceiling Fan(s), Dining Area, Pantry, Countertops - Stone/Granite/Solid, Stainless Steel Appliances
Interior
Heating Baseboard, Oil, Propane
Cooling None
Flooring Wood
Appliance Range, Dishwasher, Microwave, Refrigerator, Washer, Dryer
Exterior
Exterior Feature Storage
Garage Spaces 1.0
Community Features Park, Walk/Jog Trails, Golf, Highway Access, Public School
Utilities Available for Electric Range
Roof Type Shingle
Total Parking Spaces 2
Garage Yes
Building
Story 2
Sewer Public Sewer
Water Public
Others
Senior Community false
Read Less Info
Want to know what your home might be worth? Contact us for a FREE valuation!

Our team is ready to help you sell your home for the highest possible price ASAP
Bought with Donna Caissie • 2 Sisters Realty & Associates
"My job is to find and attract mastery-based agents to the office, protect the culture, and make sure everyone is happy! "






