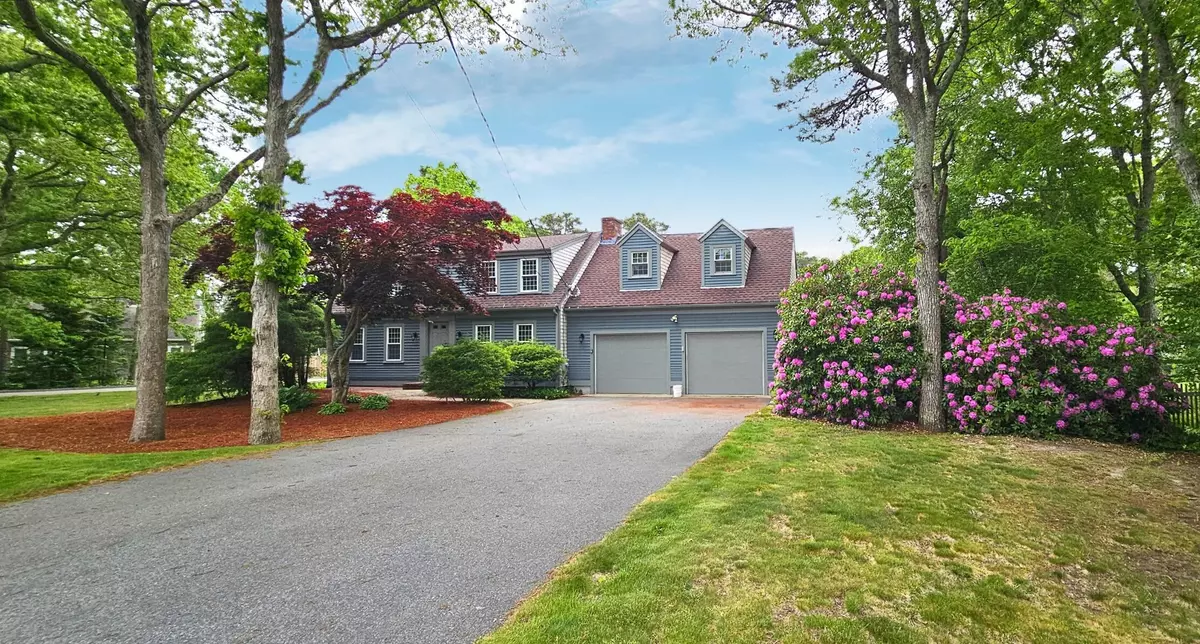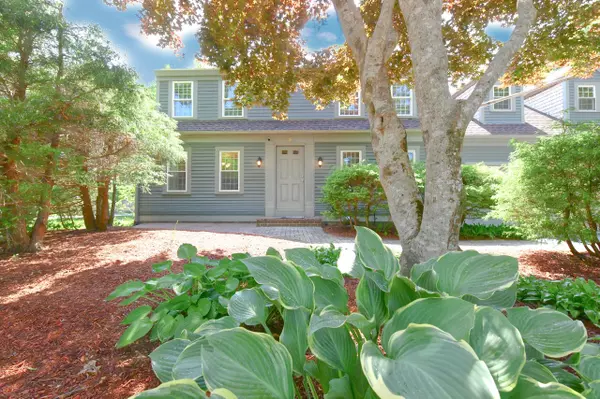$770,000
$799,000
3.6%For more information regarding the value of a property, please contact us for a free consultation.
3 Beds
4 Baths
2,418 SqFt
SOLD DATE : 08/19/2025
Key Details
Sold Price $770,000
Property Type Single Family Home
Sub Type Single Family Residence
Listing Status Sold
Purchase Type For Sale
Square Footage 2,418 sqft
Price per Sqft $318
MLS Listing ID 22503083
Sold Date 08/19/25
Style Cape Cod
Bedrooms 3
Full Baths 3
Half Baths 1
HOA Y/N No
Abv Grd Liv Area 2,418
Year Built 1974
Annual Tax Amount $5,182
Tax Year 2025
Lot Size 0.380 Acres
Acres 0.38
Property Sub-Type Single Family Residence
Source Cape Cod & Islands API
Property Description
Well built Cape style home on a level corner lot. Three sheds, vinyl fencing, a 22x16 Trex deck with vinyl railings. A nice patio for relaxing. Newly painted exterior trim. 3 year old roof. Most windows were replaced in 2024. Natural gas forced hot air heat & central A/C. A brick walkway and brick front steps invite you inside this 2,400+ sq. ft. exceptionally maintained home. Front to back living room w/hardwood floors, wood burning fireplace, wainscotting & access to the 2 car garage. The Kitchen has afternoon sun shining through the French doors to the large back deck and beautifully landscaped back yard. A dining room which can also be used for a first floor bedroom or office with hardwood flooring and a closet. A newly updated full bath w/tub/shower and new vanity. Upstairs has two private bedroom suites both with full baths. Finished basement with a bedroom, bonus room and a 1/2 bath. Steps to Sagamore Beach, playgrounds, tennis & basketball courts. Just 1 mile to Cape Cod Canal!
Location
State MA
County Barnstable
Zoning 1
Direction Old Plymouth Road to Clark Road to Tecumseh, house is on the left #5, just passed the pretty stone pillars.
Rooms
Other Rooms Outbuilding
Basement Bulkhead Access, Interior Entry, Full, Finished
Primary Bedroom Level Second
Bedroom 2 Second
Bedroom 3 Basement
Dining Room Closet, Dining Room
Kitchen Kitchen, Built-in Features, Recessed Lighting
Interior
Interior Features Recessed Lighting
Cooling Central Air
Flooring Hardwood, Carpet, Tile
Fireplaces Number 1
Fireplace Yes
Appliance Dishwasher, Washer, Refrigerator, Microwave, Electric Dryer, Gas Water Heater
Laundry Laundry Room, Sink, In Basement
Exterior
Garage Spaces 2.0
Fence Fenced, Partial
Community Features Snow Removal, Rubbish Removal, Road Maintenance, Conservation Area, Clubhouse, Playground
View Y/N No
Roof Type Asphalt
Street Surface Paved
Porch Deck, Patio
Garage Yes
Private Pool No
Building
Lot Description Bike Path, School, Major Highway, House of Worship, Public Tennis, Conservation Area, Level, Cleared, East of Route 6
Faces Old Plymouth Road to Clark Road to Tecumseh, house is on the left #5, just passed the pretty stone pillars.
Story 2
Foundation Block
Sewer Septic Tank, Private Sewer
Level or Stories 2
Structure Type Clapboard,Shingle Siding
New Construction No
Schools
Elementary Schools Bourne
Middle Schools Bourne
High Schools Bourne
School District Bourne
Others
Tax ID 4.3260
Acceptable Financing Cash
Distance to Beach .3 - .5
Listing Terms Cash
Special Listing Condition None
Read Less Info
Want to know what your home might be worth? Contact us for a FREE valuation!

Our team is ready to help you sell your home for the highest possible price ASAP

Bought with Jack Conway & Co Inc

"My job is to find and attract mastery-based agents to the office, protect the culture, and make sure everyone is happy! "






