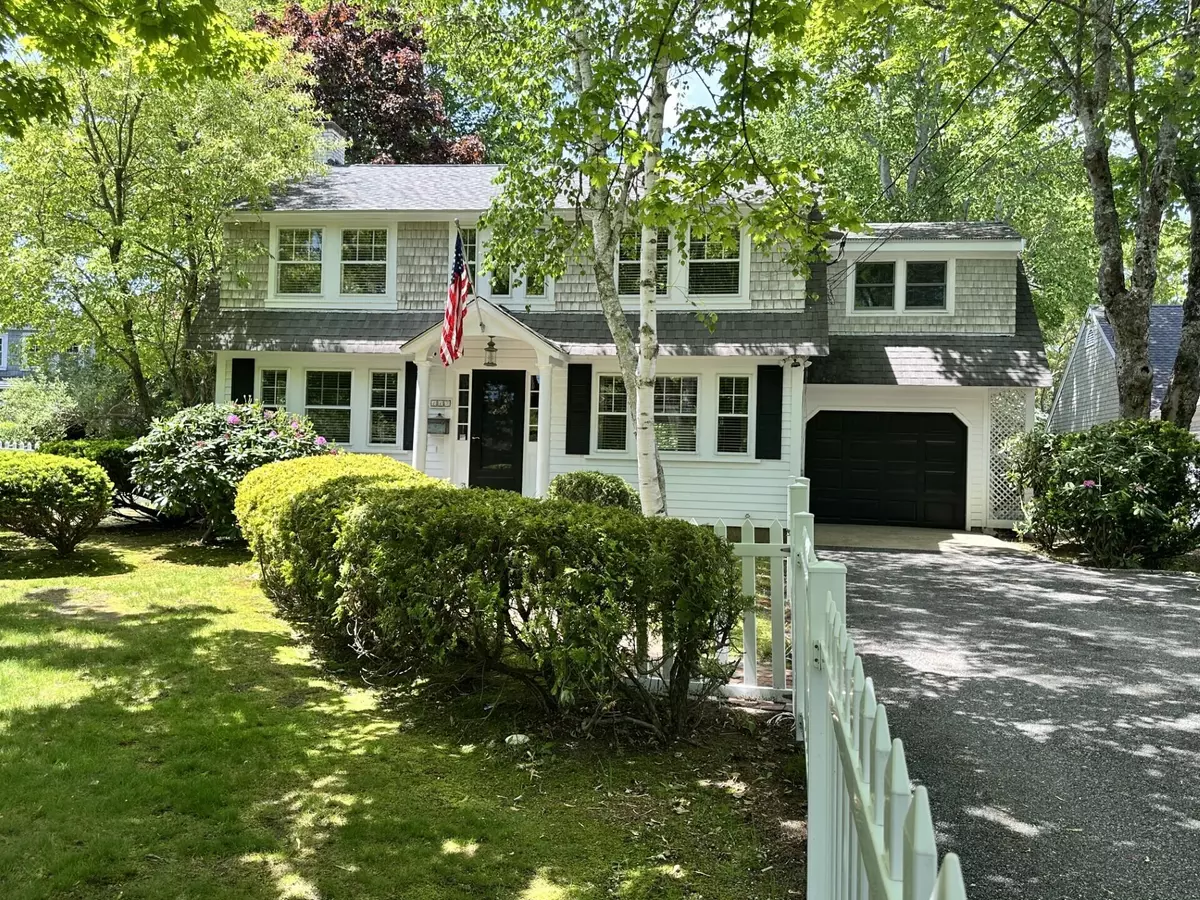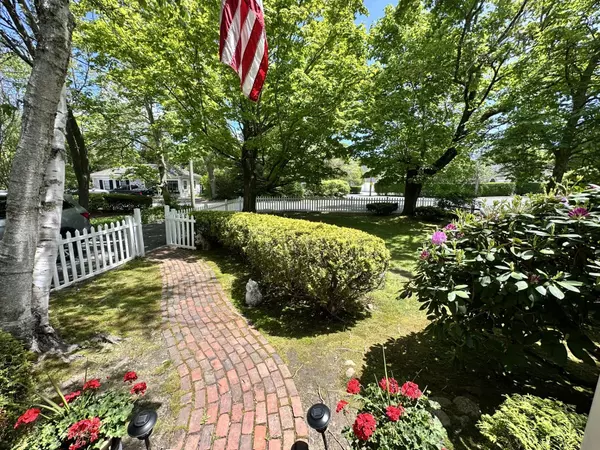$1,505,000
$1,600,000
5.9%For more information regarding the value of a property, please contact us for a free consultation.
3 Beds
3 Baths
2,443 SqFt
SOLD DATE : 08/29/2025
Key Details
Sold Price $1,505,000
Property Type Single Family Home
Sub Type Single Family Residence
Listing Status Sold
Purchase Type For Sale
Square Footage 2,443 sqft
Price per Sqft $616
MLS Listing ID 22502590
Sold Date 08/29/25
Style Colonial
Bedrooms 3
Full Baths 2
Half Baths 1
HOA Y/N No
Abv Grd Liv Area 2,443
Year Built 1930
Annual Tax Amount $9,577
Tax Year 2025
Lot Size 10,454 Sqft
Acres 0.24
Property Sub-Type Single Family Residence
Source Cape Cod & Islands API
Property Description
This charming Gambrel in Osterville Village will leave you speechless! Overlooking the 7th hole of the prestigious Wianno Golf Course and a walk to the village, this elegant home offers 2,443 sq ft of flexible living space, featuring rich wood floors, beautiful wainscoting and spacious rooms. The first floor includes a generous living room with fireplace, a dining room or den, a kitchen with center island, a half bath with laundry and a sun-drenched family room that opens to a back deck with stunning views of the lush lawn and golf course. Upstairs, the primary suite is a true retreat, complete with a marble bath featuring a Jacuzzi tub and walk-in shower, private deck access, and a versatile bonus room. The second bedroom is front to back, has a cathedral ceiling and additional access to the upper deck. The third bedroom also provides ample space. There is another full bath with marble tile and a skylight on the second floor. Additional highlights include natural gas heat, central AC, a beautifully fenced yard and an oversized one-car garage with rear access. This home seamlessly blends classic Cape Cod charm with modern amenities, all in this coveted seaside village!
Location
State MA
County Barnstable
Zoning RC
Direction Main Street to Parker Road
Rooms
Basement Interior Entry, Full
Interior
Heating Hot Water
Cooling Central Air
Flooring Wood, Carpet, Tile, Laminate
Fireplaces Number 1
Fireplace Yes
Appliance Gas Water Heater
Exterior
Garage Spaces 1.0
Fence Fenced
View Y/N No
Roof Type Asphalt
Garage Yes
Private Pool No
Building
Faces Main Street to Parker Road
Story 2
Foundation Concrete Perimeter, Poured
Sewer Cesspool
Level or Stories 2
Structure Type Clapboard,Shingle Siding
New Construction No
Schools
Elementary Schools Barnstable
Middle Schools Barnstable
High Schools Barnstable
School District Barnstable
Others
Tax ID 116029
Acceptable Financing Cash
Listing Terms Cash
Special Listing Condition None
Read Less Info
Want to know what your home might be worth? Contact us for a FREE valuation!

Our team is ready to help you sell your home for the highest possible price ASAP

Bought with cci.unknownoffice

"My job is to find and attract mastery-based agents to the office, protect the culture, and make sure everyone is happy! "






