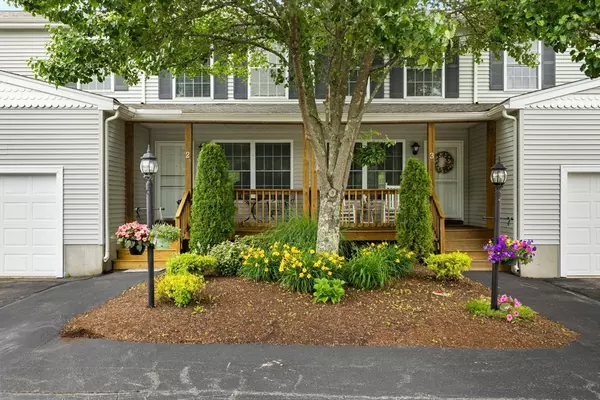$468,500
$490,000
4.4%For more information regarding the value of a property, please contact us for a free consultation.
2 Beds
1.5 Baths
1,876 SqFt
SOLD DATE : 08/28/2025
Key Details
Sold Price $468,500
Property Type Condo
Sub Type Condominium
Listing Status Sold
Purchase Type For Sale
Square Footage 1,876 sqft
Price per Sqft $249
MLS Listing ID 73393731
Sold Date 08/28/25
Bedrooms 2
Full Baths 1
Half Baths 1
HOA Fees $425/mo
Year Built 2005
Annual Tax Amount $5,273
Tax Year 2025
Property Sub-Type Condominium
Property Description
Welcome to this beautifully maintained and spacious townhouse located in the highly sought-after Finch Farms. This 2-bedroom home includes a versatile flex space, perfect for a home office, guest area, or cozy den. Enjoy the ease of modern living with an open-concept floor plan, kissed with natural light from oversized windows. The inviting main living area flows effortlessly into the kitchen and dining space, which opens onto a newly updated back deck—ideal for relaxing or entertaining. Upstairs, you'll find a massive full bathroom featuring a large vanity and in-unit laundry for ultimate convenience. A half bathroom on the main level adds everyday functionality. The oversized single-car garage with ample storage creates added space and leaves the expansive basement for endless possibilities of a home gym, playroom, or workshop. The thoughtfully maintained grounds include many annual and perennial plantings creating a beautiful and inviting curb appeal.
Location
State MA
County Bristol
Zoning RES
Direction NA
Rooms
Basement Y
Primary Bedroom Level Second
Kitchen Closet/Cabinets - Custom Built, Flooring - Stone/Ceramic Tile, Dining Area, Balcony / Deck, Countertops - Stone/Granite/Solid, Countertops - Upgraded
Interior
Interior Features Home Office
Heating Central
Cooling Central Air
Flooring Tile, Carpet, Vinyl / VCT, Flooring - Wall to Wall Carpet
Appliance Range, Dishwasher, Microwave, Refrigerator, Washer, Dryer
Laundry In Unit, Electric Dryer Hookup
Exterior
Exterior Feature Porch, Deck, Deck - Wood
Garage Spaces 1.0
Community Features Shopping, Walk/Jog Trails, Golf, Medical Facility, Bike Path, Conservation Area, Highway Access, House of Worship, Public School
Utilities Available for Electric Range, for Electric Oven, for Electric Dryer
Roof Type Shingle
Total Parking Spaces 1
Garage Yes
Building
Story 2
Sewer Private Sewer
Water Public
Schools
Elementary Schools Merrill
Middle Schools Raynham
High Schools Bridgewater-Ray
Others
Pets Allowed Yes w/ Restrictions
Senior Community false
Acceptable Financing Other (See Remarks)
Listing Terms Other (See Remarks)
Read Less Info
Want to know what your home might be worth? Contact us for a FREE valuation!

Our team is ready to help you sell your home for the highest possible price ASAP
Bought with Rosemarie O Connor • Berkshire Hathaway HomeServices Evolution Properties

"My job is to find and attract mastery-based agents to the office, protect the culture, and make sure everyone is happy! "






