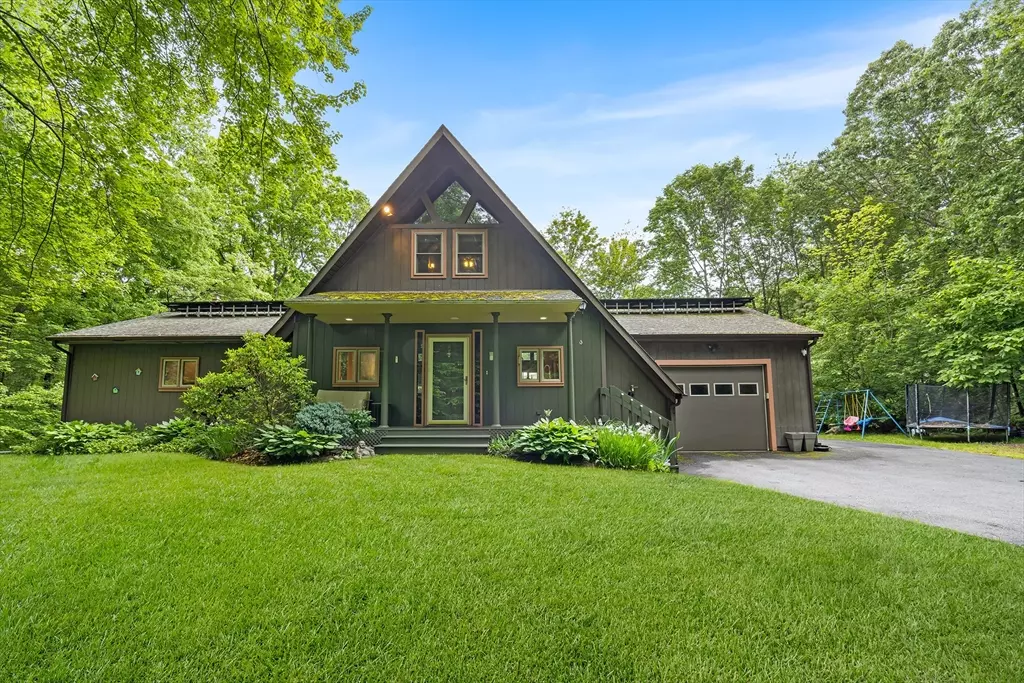$706,900
$699,900
1.0%For more information regarding the value of a property, please contact us for a free consultation.
3 Beds
2.5 Baths
2,199 SqFt
SOLD DATE : 08/29/2025
Key Details
Sold Price $706,900
Property Type Single Family Home
Sub Type Single Family Residence
Listing Status Sold
Purchase Type For Sale
Square Footage 2,199 sqft
Price per Sqft $321
MLS Listing ID 73391482
Sold Date 08/29/25
Style Contemporary,Other (See Remarks)
Bedrooms 3
Full Baths 2
Half Baths 1
HOA Y/N false
Year Built 1977
Annual Tax Amount $9,298
Tax Year 2025
Lot Size 1.030 Acres
Acres 1.03
Property Sub-Type Single Family Residence
Property Description
Perched on a 1-acre lot, this contemporary house is the alternative for those tired of traditional models. Enter and be greeted by a modernized kitchen, warm, laminate floors, and a striking cathedral ceiling set in an open floor plan. A stunning, stone-wood stove fireplace acts as the focal point for family gatherings. Think Christmas by the fire. Ascend a spiral staircase to your own loft or exit to a deck with picturesque views of a sunlit wooded area; perfect for your morning coffee. A cabin feel with access to amenities like 5-star restaurants; privacy + accessibility. A 22x22 finished basement for late-night unwinding. Like to sweat? A newly constructed bedroom also sports a sauna. A stone's throw to the charming center of Westborough, the commuter rail, and a large park & lake; perfect for dog walking & fishing. Optimized for 21st-century living, it boasts a mini-split air conditioning, solar panels, and an electric car charger in the garage. Don't buy a house, buy a lifestyle.
Location
State MA
County Worcester
Zoning R
Direction Route 30 west
Rooms
Family Room Exterior Access, Recessed Lighting, Slider
Basement Full, Finished, Walk-Out Access, Sump Pump
Primary Bedroom Level First
Dining Room Lighting - Pendant
Kitchen Breakfast Bar / Nook, Cabinets - Upgraded, Stainless Steel Appliances, Wine Chiller
Interior
Interior Features Ceiling Fan(s), Vaulted Ceiling(s), Loft
Heating Baseboard, Oil
Cooling Ductless
Flooring Wood, Tile, Carpet, Flooring - Wall to Wall Carpet
Fireplaces Number 1
Fireplaces Type Living Room
Appliance Water Heater, Range, Oven, Dishwasher, Disposal, Microwave, Refrigerator, Washer, Dryer, Range Hood
Laundry In Basement, Electric Dryer Hookup, Washer Hookup
Exterior
Exterior Feature Porch, Deck, Rain Gutters, Screens
Garage Spaces 1.0
Community Features Shopping, Pool, Tennis Court(s), Walk/Jog Trails, Stable(s), Golf, Medical Facility
Utilities Available for Electric Dryer, Washer Hookup
Waterfront Description Stream
Roof Type Shingle
Total Parking Spaces 3
Garage Yes
Building
Lot Description Wooded
Foundation Concrete Perimeter
Sewer Public Sewer
Water Public
Architectural Style Contemporary, Other (See Remarks)
Others
Senior Community false
Read Less Info
Want to know what your home might be worth? Contact us for a FREE valuation!

Our team is ready to help you sell your home for the highest possible price ASAP
Bought with Melissa Bonina • Century 21 Custom Home Realty

"My job is to find and attract mastery-based agents to the office, protect the culture, and make sure everyone is happy! "






