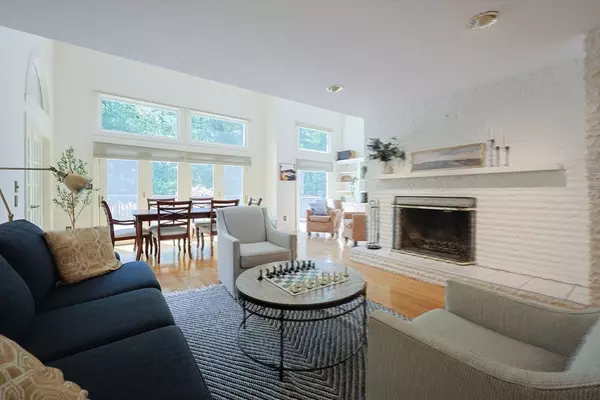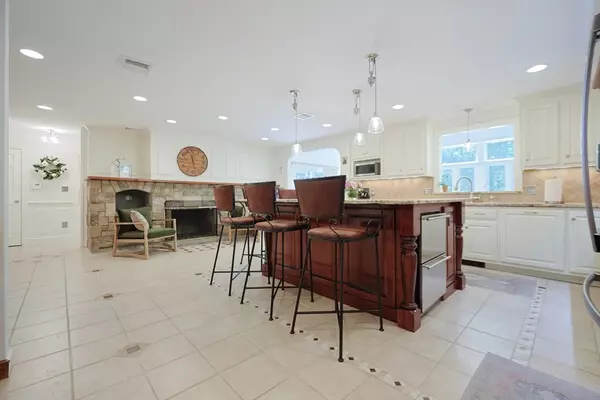$1,210,000
$1,175,000
3.0%For more information regarding the value of a property, please contact us for a free consultation.
4 Beds
4 Baths
4,706 SqFt
SOLD DATE : 08/29/2025
Key Details
Sold Price $1,210,000
Property Type Single Family Home
Sub Type Single Family Residence
Listing Status Sold
Purchase Type For Sale
Square Footage 4,706 sqft
Price per Sqft $257
MLS Listing ID 73385930
Sold Date 08/29/25
Style Colonial,Contemporary
Bedrooms 4
Full Baths 3
Half Baths 2
HOA Y/N false
Year Built 1987
Annual Tax Amount $12,955
Tax Year 2025
Lot Size 2.410 Acres
Acres 2.41
Property Sub-Type Single Family Residence
Property Description
Welcome to your dream home—where comfort, elegance, and privacy meet in one of the area's most sought-after neighborhoods. 2.41 acres, 3 car garage. 3.5 baths, 4 bedrooms. Beautifully landscaped acres, this custom-built home offers a seamless blend of sophistication and functionality. Inside, enjoy an open, updated layout with a Chef's kitchen, premium appliances, and a cozy stone fireplace. The sunlit cathedral dining area flows into spacious gathering rooms. The first-floor primary suite features a luxurious bathroom and custom walk-in closet. A private study adds flexibility, while upstairs offers three bedrooms, including a guest suite and gathering room.The finished lower level includes a media room, game/work out room, bar, and wine room. Outside, relax on the expansive deck and wood oven. Loads of storage space and large work room, along with high end buderus burner, even gladiator hoop with lines.
Location
State MA
County Norfolk
Zoning Res
Direction Rt 495 to King St to Washington to left on Mercer Lane
Rooms
Family Room Cathedral Ceiling(s), Ceiling Fan(s), Walk-In Closet(s), Flooring - Hardwood
Basement Full, Finished
Primary Bedroom Level First
Dining Room Cathedral Ceiling(s), Flooring - Wood, Balcony / Deck, Deck - Exterior, Exterior Access
Kitchen Closet/Cabinets - Custom Built, Flooring - Stone/Ceramic Tile, Countertops - Stone/Granite/Solid, Kitchen Island, Open Floorplan, Recessed Lighting, Remodeled, Stainless Steel Appliances, Pot Filler Faucet, Wine Chiller
Interior
Interior Features Bathroom - Half, Countertops - Stone/Granite/Solid, Closet, Closet/Cabinets - Custom Built, Wet bar, Recessed Lighting, Storage, Bathroom, Study, Media Room, Game Room, Central Vacuum
Heating Central, Oil
Cooling Central Air
Flooring Wood, Tile, Carpet, Flooring - Stone/Ceramic Tile, Flooring - Hardwood, Flooring - Wall to Wall Carpet
Fireplaces Number 2
Fireplaces Type Kitchen, Living Room
Appliance Water Heater, Range, Dishwasher, Microwave, Indoor Grill, Refrigerator, Washer, Dryer, Water Treatment, Vacuum System, Range Hood, Wine Cooler, Plumbed For Ice Maker
Laundry Flooring - Stone/Ceramic Tile, Main Level, Electric Dryer Hookup, Sink, First Floor, Washer Hookup
Exterior
Exterior Feature Deck, Patio, Rain Gutters, Storage, Professional Landscaping, Sprinkler System
Garage Spaces 3.0
Community Features Public Transportation, Shopping, Golf, Highway Access, House of Worship, Public School, T-Station
Utilities Available for Gas Range, for Gas Oven, for Electric Dryer, Washer Hookup, Icemaker Connection
Roof Type Shingle
Total Parking Spaces 8
Garage Yes
Building
Lot Description Wooded
Foundation Concrete Perimeter
Sewer Private Sewer
Water Public
Architectural Style Colonial, Contemporary
Others
Senior Community false
Read Less Info
Want to know what your home might be worth? Contact us for a FREE valuation!

Our team is ready to help you sell your home for the highest possible price ASAP
Bought with Sarah Ahn • Lamacchia Realty, Inc.

"My job is to find and attract mastery-based agents to the office, protect the culture, and make sure everyone is happy! "






