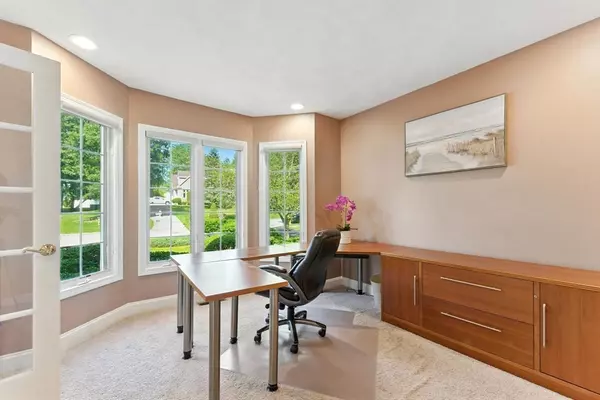$1,280,000
$1,299,000
1.5%For more information regarding the value of a property, please contact us for a free consultation.
4 Beds
2.5 Baths
3,627 SqFt
SOLD DATE : 09/09/2025
Key Details
Sold Price $1,280,000
Property Type Single Family Home
Sub Type Single Family Residence
Listing Status Sold
Purchase Type For Sale
Square Footage 3,627 sqft
Price per Sqft $352
MLS Listing ID 73392725
Sold Date 09/09/25
Style Colonial
Bedrooms 4
Full Baths 2
Half Baths 1
HOA Y/N false
Year Built 1997
Annual Tax Amount $13,855
Tax Year 2025
Lot Size 1.380 Acres
Acres 1.38
Property Sub-Type Single Family Residence
Property Description
Located on a quiet circle in the top-rated Masconomet school district, this custom-built colonial is set on a beautifully landscaped, private 1.38-acre lot. The 1st floor features an amazing home office with French doors, bay windows, and classic bookshelves, a huge front-to-back family room with fireplace, large arched picture windows, and rear deck slider, as well as a formal dining room and living room. The star of the show is the massive rear deck and custom pergola, with sweeping views overlooking the large, flat yard. The large eat-in kitchen features custom cabinets, granite countertops, new stainless-steel appliances, and a breakfast bar. Upstairs has four spacious bedrooms, including the primary suite with full walk-in closet and large master bath with separate vanities, powder, and jacuzzi. The large bonus rooms in the finished basement provides flexible extra space. Well located close to Middleton center, area trails and golf courses, and quick access to Routes 95 and 114.
Location
State MA
County Essex
Zoning R1B
Direction Off to Kenney Road
Rooms
Family Room Flooring - Wall to Wall Carpet, Deck - Exterior, Exterior Access, Recessed Lighting, Lighting - Overhead
Basement Partially Finished, Garage Access
Primary Bedroom Level Second
Dining Room Flooring - Hardwood, Window(s) - Bay/Bow/Box, Lighting - Pendant, Crown Molding
Kitchen Flooring - Wood, Window(s) - Bay/Bow/Box, Open Floorplan, Stainless Steel Appliances, Gas Stove, Lighting - Overhead
Interior
Interior Features Home Office, Bonus Room, Central Vacuum, Internet Available - Unknown
Heating Central, Natural Gas
Cooling Central Air
Flooring Tile, Carpet, Marble, Hardwood, Laminate
Fireplaces Number 1
Fireplaces Type Family Room
Appliance Range, Dishwasher, Microwave, Refrigerator, Washer, Dryer, Vacuum System
Laundry Flooring - Stone/Ceramic Tile, First Floor
Exterior
Garage Spaces 2.0
Community Features Public Transportation, Shopping, Walk/Jog Trails, Golf, Medical Facility
Total Parking Spaces 2
Garage Yes
Building
Lot Description Wooded
Foundation Concrete Perimeter
Sewer Private Sewer
Water Public
Architectural Style Colonial
Schools
Middle Schools Masconomet
High Schools Masconomet
Others
Senior Community false
Read Less Info
Want to know what your home might be worth? Contact us for a FREE valuation!

Our team is ready to help you sell your home for the highest possible price ASAP
Bought with Nikki Martin Team • Compass

"My job is to find and attract mastery-based agents to the office, protect the culture, and make sure everyone is happy! "






