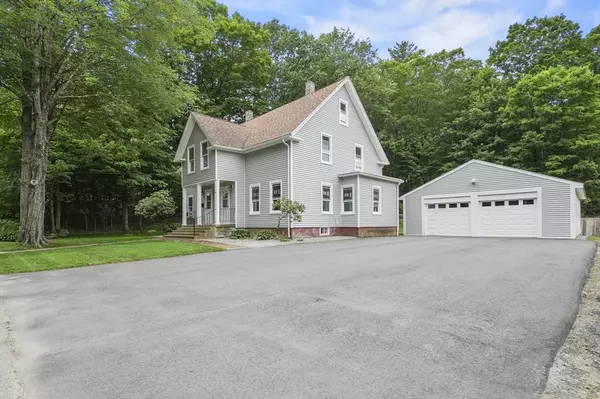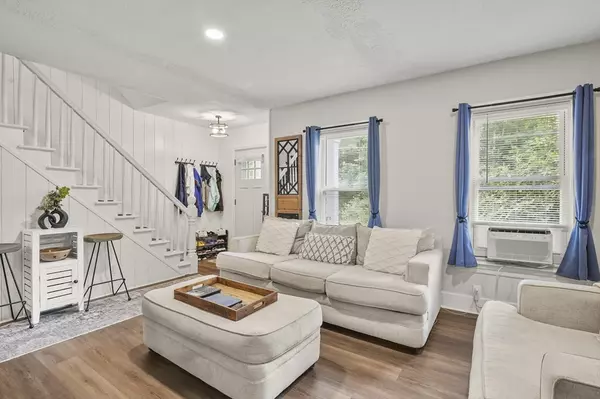$450,000
$450,000
For more information regarding the value of a property, please contact us for a free consultation.
4 Beds
1.5 Baths
2,511 SqFt
SOLD DATE : 09/11/2025
Key Details
Sold Price $450,000
Property Type Multi-Family
Sub Type 2 Family - 2 Units Side by Side
Listing Status Sold
Purchase Type For Sale
Square Footage 2,511 sqft
Price per Sqft $179
MLS Listing ID 73398770
Sold Date 09/11/25
Bedrooms 4
Full Baths 1
Half Baths 1
Year Built 1910
Annual Tax Amount $4,314
Tax Year 2025
Lot Size 0.480 Acres
Acres 0.48
Property Sub-Type 2 Family - 2 Units Side by Side
Property Description
Welcome to this two-family home with standout curb appeal and income potential! Unit 65 showcases sleek updates and modern appeal with high ceilings, recessed lighting, and luxury vinyl flooring. The bright, airy living room flows into a dining area with slider to a composite deck. The kitchen features white cabinetry, stainless appliances, butcher block counters, and ceramic tile backsplash, opening to a mudroom and yard. A stylish half bath with laundry completes this level. Upstairs offers a full bath, two bedrooms—one with walk-in closet—and a tandem third, plus an attic bonus room. Unit 63 offers generous room sizes and great natural light, ready for your renovation vision with large living and dining rooms, spacious kitchen, two upstairs bedrooms, and a 3rd level bonus room. Landscaped yard, brick and gravel paths, columned porch, vinyl siding, and 28x28 two-car garage with 200 Amp CB. Separate utilities. All New Windows 2023. Great opportunity to build Equity!
Location
State MA
County Worcester
Zoning R
Direction Timpany Blvd. to Dyer St.
Rooms
Basement Full, Interior Entry, Concrete, Unfinished
Interior
Interior Features Walk-Up Attic, Bathroom With Tub & Shower, Smart Thermostat, Remodeled, Slider, Other, Living Room, Dining Room, Kitchen
Heating Steam, Oil
Cooling None
Flooring Wood, Vinyl, Carpet, Varies, Laminate, Hardwood
Appliance Range, Dishwasher, Microwave, Refrigerator
Laundry Electric Dryer Hookup, Washer Hookup
Exterior
Exterior Feature Balcony/Deck, Rain Gutters
Garage Spaces 2.0
Community Features Shopping
Utilities Available for Electric Range, for Electric Dryer, Washer Hookup
Roof Type Shingle
Total Parking Spaces 9
Garage Yes
Building
Lot Description Cleared, Level
Story 6
Foundation Stone, Brick/Mortar
Sewer Public Sewer
Water Public
Others
Senior Community false
Read Less Info
Want to know what your home might be worth? Contact us for a FREE valuation!

Our team is ready to help you sell your home for the highest possible price ASAP
Bought with Belmira Mendes • Weichert REALTORS®, Hope & Associates

"My job is to find and attract mastery-based agents to the office, protect the culture, and make sure everyone is happy! "






