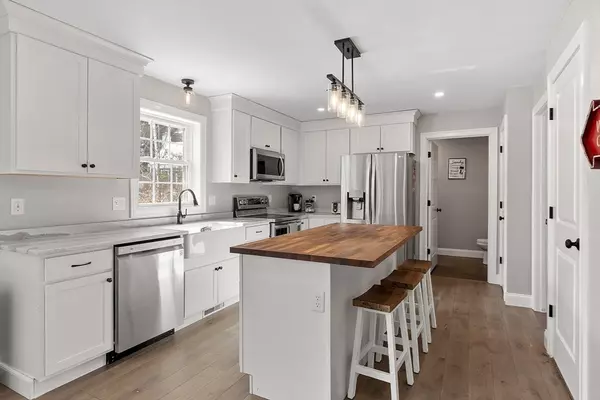$619,000
$619,000
For more information regarding the value of a property, please contact us for a free consultation.
4 Beds
2.5 Baths
2,156 SqFt
SOLD DATE : 09/15/2025
Key Details
Sold Price $619,000
Property Type Single Family Home
Sub Type Single Family Residence
Listing Status Sold
Purchase Type For Sale
Square Footage 2,156 sqft
Price per Sqft $287
MLS Listing ID 73336660
Sold Date 09/15/25
Style Colonial
Bedrooms 4
Full Baths 2
Half Baths 1
HOA Y/N false
Year Built 2021
Annual Tax Amount $7,988
Tax Year 2024
Lot Size 4.900 Acres
Acres 4.9
Property Sub-Type Single Family Residence
Property Description
Private Colonial Retreat on Nearly 5 Acres – Minutes from Everything. Tucked away this like-new Colonial offers a rare combination of seclusion & convenience. Just minutes from Ashburnham Center & Cushing Academy—& less than 10 minutes to Wachusett Station, Rt. 2, & Rt. 12—you'll enjoy quiet country living w/ easy access to town. Inside, the open-concept layout features a stunning chef's kitchen w/ custom cabinetry, quartz countertops, & a walnut butcher block island. The spacious living room boasts cathedral ceilings & flows effortlessly into a dining area. A flexible first-floor bedroom, laundry room & half bath provide convenience & versatility. Upstairs, unwind in the serene primary suite w/ a walk-in closet & spa-style ensuite w/ double vanities. Two additional bedrooms, a full bath & a home office round out the second floor. Notable upgrades- 6" weathered floors, central AC, irrigation system, & walkout basement already plumbed for a third bathroom—ready to expand your space.
Location
State MA
County Worcester
Zoning RA
Direction Ashburnham Center about 1 mile south on Rte 12
Rooms
Basement Full, Walk-Out Access, Interior Entry, Garage Access, Concrete
Primary Bedroom Level Second
Main Level Bedrooms 2
Kitchen Closet/Cabinets - Custom Built, Flooring - Hardwood, Pantry, Countertops - Stone/Granite/Solid, Kitchen Island, Recessed Lighting, Stainless Steel Appliances, Lighting - Pendant
Interior
Interior Features Lighting - Overhead, Home Office, Internet Available - Unknown
Heating Forced Air, Propane
Cooling Central Air
Flooring Wood, Tile, Carpet, Flooring - Wall to Wall Carpet
Appliance Water Heater, Range, Dishwasher, Refrigerator, Washer, Dryer, Plumbed For Ice Maker
Laundry Electric Dryer Hookup, Washer Hookup
Exterior
Exterior Feature Deck, Rain Gutters, Professional Landscaping, Screens
Garage Spaces 2.0
Community Features Shopping, Tennis Court(s), Park, Walk/Jog Trails, Stable(s), Medical Facility, Bike Path, Conservation Area, Highway Access, House of Worship, Private School, Public School, T-Station
Utilities Available for Electric Range, for Electric Dryer, Washer Hookup, Icemaker Connection
Roof Type Shingle
Total Parking Spaces 6
Garage Yes
Building
Lot Description Wooded, Gentle Sloping
Foundation Concrete Perimeter
Sewer Private Sewer
Water Public
Architectural Style Colonial
Schools
Elementary Schools John Briggs
Middle Schools Overlook Ms
High Schools Oakmont Reg
Others
Senior Community false
Read Less Info
Want to know what your home might be worth? Contact us for a FREE valuation!

Our team is ready to help you sell your home for the highest possible price ASAP
Bought with Erin Peckham • Bridge Realty

The buying and selling process is all about YOU. Whether you're a first time home buyer or a seasoned investor, I custom tailor my approach to suit YOUR needs.
Don't hesitate to reach out even for the most basic questions. I'm happy to help no matter where you are in the process.






