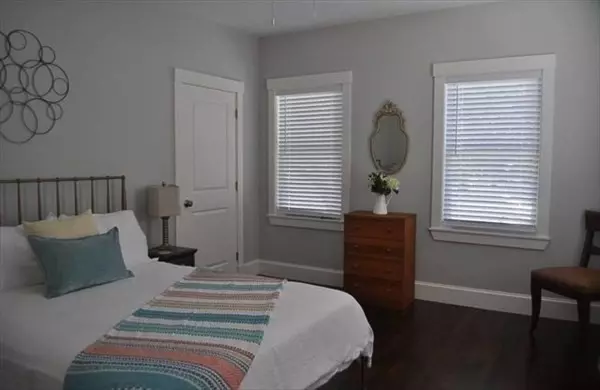$899,900
$899,900
For more information regarding the value of a property, please contact us for a free consultation.
5 Beds
2 Baths
2,413 SqFt
SOLD DATE : 09/16/2025
Key Details
Sold Price $899,900
Property Type Multi-Family
Sub Type Multi Family
Listing Status Sold
Purchase Type For Sale
Square Footage 2,413 sqft
Price per Sqft $372
MLS Listing ID 73400771
Sold Date 09/16/25
Bedrooms 5
Full Baths 2
Year Built 1920
Annual Tax Amount $9,055
Tax Year 2025
Lot Size 3,920 Sqft
Acres 0.09
Property Sub-Type Multi Family
Property Description
Be the first! Substantially remodeled in 2019 this Brick Front 4/6 2 family . It is heated by FHA/Gas and has Central AC. Exterior features newer architectural shingle roof, vinyl siding, nice decks/porches for each unit. 1st Floor Unit- has remodeled white kitchen with Granite counters, stainless steel appliances, hardwood flooring, 2 bedrooms with fans and a remodeled ceramic tiled bath. Rent is $2500/month tenant pays all utilities. 2nd and 3rd Floor Unit- has remodeled white kitchen with Granite counters, stainless steel appliances, hardwood flooring, 3 bedrooms with fans and a remodeled ceramic tiled bath with oversized shower unit. Skylight. Rent is $3400/month tenant pays all utilities. Vinyl sided approx. 8 x 10 shed. The 4 car parking could easily be 5 car, all off street. Great contractor/hobbyist basement has walk out to outside. This home has good proximity to public transportation, schools , and highways.
Location
State MA
County Middlesex
Zoning DD
Direction Chelsea St. to Clinton St.
Rooms
Basement Full, Walk-Out Access
Interior
Interior Features Ceiling Fan(s), Storage, Stone/Granite/Solid Counters, Upgraded Cabinets, Bathroom With Tub, Remodeled, Internet Available - Fiber-Optic, Bathroom with Shower Stall, Living Room, Kitchen, Dining Room
Heating Forced Air, Natural Gas, Baseboard, Heat Pump
Cooling Heat Pump
Flooring Carpet, Vinyl / VCT, Hardwood
Appliance Range, Dishwasher, Disposal, Microwave, Refrigerator
Laundry Washer & Dryer Hookup, Electric Dryer Hookup, Washer Hookup
Exterior
Exterior Feature Balcony/Deck, Rain Gutters
Fence Fenced
Community Features Public Transportation, Shopping, Laundromat, Highway Access, House of Worship, Public School, T-Station
Utilities Available for Gas Range, for Electric Dryer, Washer Hookup
Roof Type Shingle
Total Parking Spaces 4
Garage No
Building
Lot Description Level
Story 3
Foundation Stone, Brick/Mortar
Sewer Public Sewer
Water Public
Others
Senior Community false
Read Less Info
Want to know what your home might be worth? Contact us for a FREE valuation!

Our team is ready to help you sell your home for the highest possible price ASAP
Bought with John Miro • Century 21 North East

The buying and selling process is all about YOU. Whether you're a first time home buyer or a seasoned investor, I custom tailor my approach to suit YOUR needs.
Don't hesitate to reach out even for the most basic questions. I'm happy to help no matter where you are in the process.






