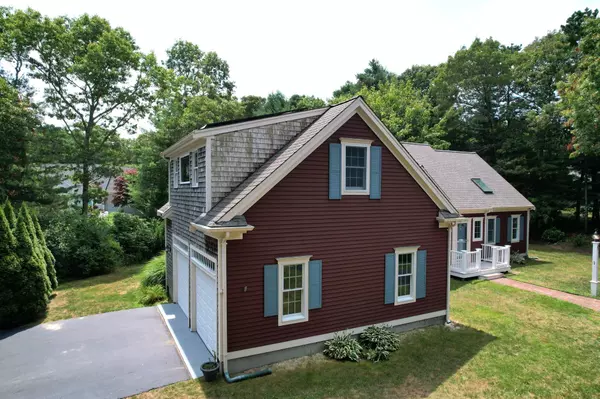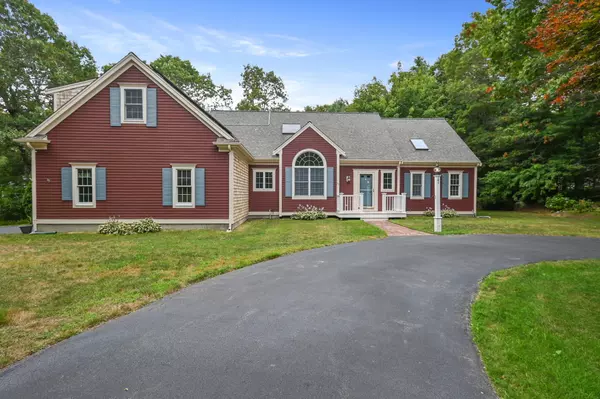$865,000
$950,000
8.9%For more information regarding the value of a property, please contact us for a free consultation.
3 Beds
3 Baths
2,605 SqFt
SOLD DATE : 09/18/2025
Key Details
Sold Price $865,000
Property Type Single Family Home
Sub Type Single Family Residence
Listing Status Sold
Purchase Type For Sale
Square Footage 2,605 sqft
Price per Sqft $332
MLS Listing ID 22503595
Sold Date 09/18/25
Style Cape Cod
Bedrooms 3
Full Baths 2
Half Baths 1
HOA Fees $33/ann
HOA Y/N Yes
Abv Grd Liv Area 2,605
Year Built 2000
Annual Tax Amount $6,049
Tax Year 2025
Lot Size 0.350 Acres
Acres 0.35
Property Sub-Type Single Family Residence
Source Cape Cod & Islands API
Property Description
Welcome to this classic Cape nestled between Santuit Pond and Lovell's Pond in the beautiful executive neighborhood of Waters Edge. Built in 2000, this 3-bedroom, 2.5-bath home offers over 2,600 sq ft of living space plus a large bonus room above the 2-car garage--perfect for guests, media, or playroom. The first-floor primary suite features a walk-in closet and en suite bath. Enjoy the cathedral-ceilinged living room with a gas fireplace, a separate dining room, and a freshly painted kitchen with hardwood floors throughout the main level. Upstairs you'll find two spacious bedrooms, an open office/loft area, and wall-to-wall carpeting. Relax in the sunroom overlooking a lovely yard, deck, and garden shed. Additional highlights include a huge basement with cedar closet storage, whole-house generator, solar panels, natural gas heat and on demand hot water, central AC, and irrigation. Two separate driveways offer added convenience. Just 0.3 miles to Lovell's Pond and minutes to Cotuit Center for the Arts, shops, and restaurants. This move-in ready home blends comfort, function, and classic Cape style all in a convenient location--don't miss it!
Location
State MA
County Barnstable
Zoning RF
Direction Route 28 to Santuit Newtown Rd to Left on Forest Hills Rd. Driveway is on the left.
Rooms
Other Rooms Outbuilding
Basement Bulkhead Access, Interior Entry, Full
Primary Bedroom Level First
Master Bedroom 15.3x14
Bedroom 2 Second 12.4x14.11
Bedroom 3 Second 10.1x13.4
Dining Room Cathedral Ceiling(s)
Kitchen Recessed Lighting, Built-in Features, Kitchen Island
Interior
Interior Features Recessed Lighting, Linen Closet, Interior Balcony
Cooling Central Air
Flooring Hardwood, Carpet
Fireplaces Number 1
Fireplaces Type Gas
Fireplace Yes
Window Features Bay/Bow Windows
Appliance Dishwasher, Washer, Gas Range, Microwave, Gas Dryer, Gas Water Heater
Laundry Laundry Room, First Floor
Exterior
Exterior Feature Garden
Garage Spaces 2.0
View Y/N No
Roof Type Asphalt,Shingle,Pitched
Street Surface Paved
Porch Deck, Screened Porch, Porch
Garage Yes
Private Pool No
Building
Lot Description Conservation Area, School, Medical Facility, Major Highway, House of Worship, Near Golf Course, Shopping, Level, North of Route 28
Faces Route 28 to Santuit Newtown Rd to Left on Forest Hills Rd. Driveway is on the left.
Story 1
Foundation Concrete Perimeter, Poured
Sewer Septic Tank
Level or Stories 1
Structure Type Clapboard,Shingle Siding
New Construction No
Schools
Elementary Schools Barnstable
Middle Schools Barnstable
High Schools Barnstable
School District Barnstable
Others
Tax ID 025007005
Acceptable Financing Conventional
Distance to Beach .1 - .3
Listing Terms Conventional
Special Listing Condition Estate Sale
Read Less Info
Want to know what your home might be worth? Contact us for a FREE valuation!

Our team is ready to help you sell your home for the highest possible price ASAP

Bought with cci.unknownoffice

The buying and selling process is all about YOU. Whether you're a first time home buyer or a seasoned investor, I custom tailor my approach to suit YOUR needs.
Don't hesitate to reach out even for the most basic questions. I'm happy to help no matter where you are in the process.






