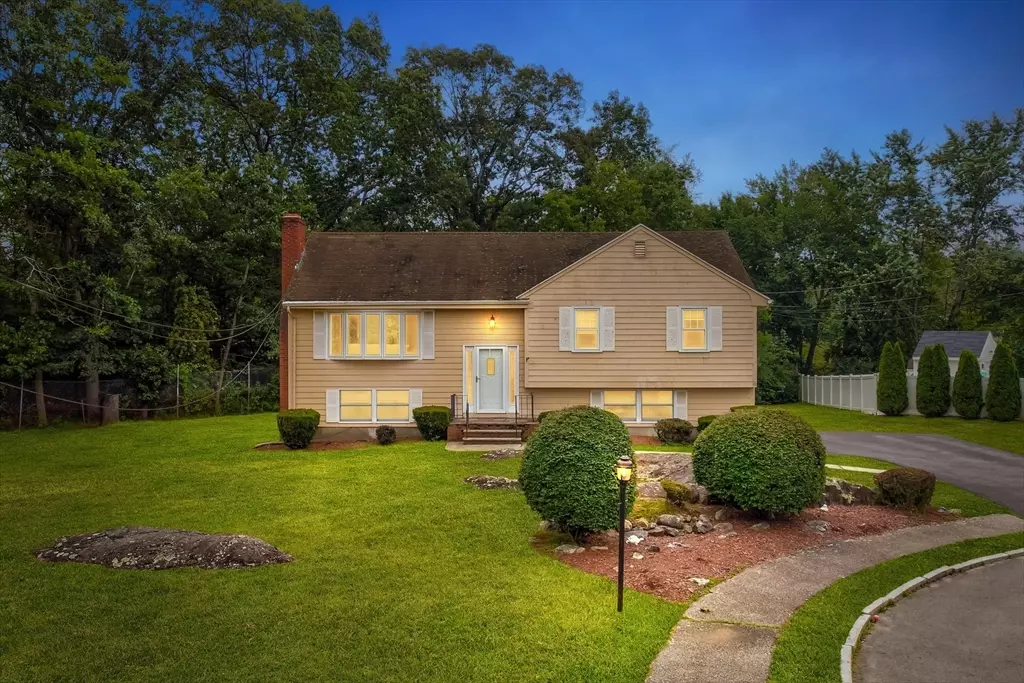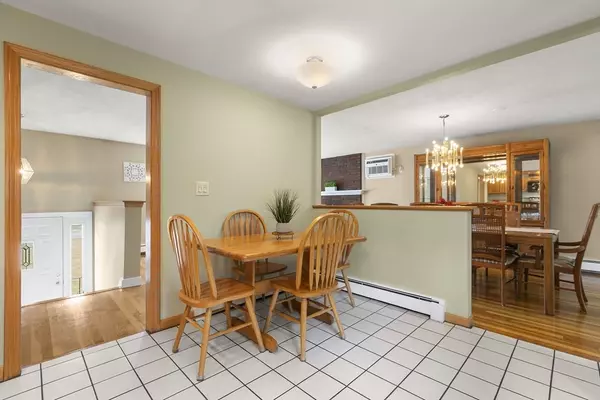$820,000
$799,900
2.5%For more information regarding the value of a property, please contact us for a free consultation.
3 Beds
2 Baths
2,444 SqFt
SOLD DATE : 09/22/2025
Key Details
Sold Price $820,000
Property Type Single Family Home
Sub Type Single Family Residence
Listing Status Sold
Purchase Type For Sale
Square Footage 2,444 sqft
Price per Sqft $335
MLS Listing ID 73414550
Sold Date 09/22/25
Style Split Entry
Bedrooms 3
Full Baths 2
HOA Y/N false
Year Built 1970
Annual Tax Amount $9,359
Tax Year 2025
Lot Size 0.360 Acres
Acres 0.36
Property Sub-Type Single Family Residence
Property Description
OPEN HOUSE CANCELLED ON SATURDAY,8/9! Immaculate home nested at the end of a quiet cul-da-sac in one of Wakefield's most desirable neighborhoods. This spacious and flexible property offers 3-4 bedrooms and 2 full baths, making it a perfect fit for a variety of living arrangements. The upper level features a bright living room with fireplace, an eat-in kitchen, and a dining area that opens to a screened-in porch. The lower level offers incredible in-law potential with a private entrance, full bath, a generously sized bedroom and two comfortable living areas. The home sits on a sizeable lot with a nicely maintained private yard. Additional highlights include ample closet space, driveway parking and a layout that offers both functionality and comfort. Conveniently located just mins to Wakefield's vibrant downtown, schools, Lake Q and major highways plus the commuter rail. This is your opportunity to own a pristine, cared-for home in a peaceful, yet accessible location.
Location
State MA
County Middlesex
Zoning SR
Direction WATER STREET TO MILLBROOK LANE
Rooms
Family Room Flooring - Wall to Wall Carpet
Basement Finished, Walk-Out Access
Primary Bedroom Level First
Dining Room Flooring - Hardwood
Kitchen Flooring - Stone/Ceramic Tile
Interior
Interior Features Home Office
Heating Baseboard, Natural Gas
Cooling Window Unit(s)
Flooring Tile, Carpet, Hardwood, Flooring - Wall to Wall Carpet
Fireplaces Number 1
Fireplaces Type Living Room
Appliance Gas Water Heater, Range, Dishwasher, Disposal, Microwave, Washer, Dryer
Laundry In Basement
Exterior
Exterior Feature Covered Patio/Deck
Community Features Public Transportation, Shopping, Park, Walk/Jog Trails, Medical Facility, Laundromat, Bike Path, Highway Access, House of Worship, Private School, Public School, T-Station
Utilities Available for Gas Range, for Gas Oven
Roof Type Shingle
Total Parking Spaces 4
Garage No
Building
Foundation Concrete Perimeter
Sewer Public Sewer
Water Public
Architectural Style Split Entry
Schools
Elementary Schools Woodville
Middle Schools Galvin
High Schools Wakefield High
Others
Senior Community false
Acceptable Financing Contract
Listing Terms Contract
Read Less Info
Want to know what your home might be worth? Contact us for a FREE valuation!

Our team is ready to help you sell your home for the highest possible price ASAP
Bought with Rajit Shrestha • 360 Realty LLC

"My job is to find and attract mastery-based agents to the office, protect the culture, and make sure everyone is happy! "






