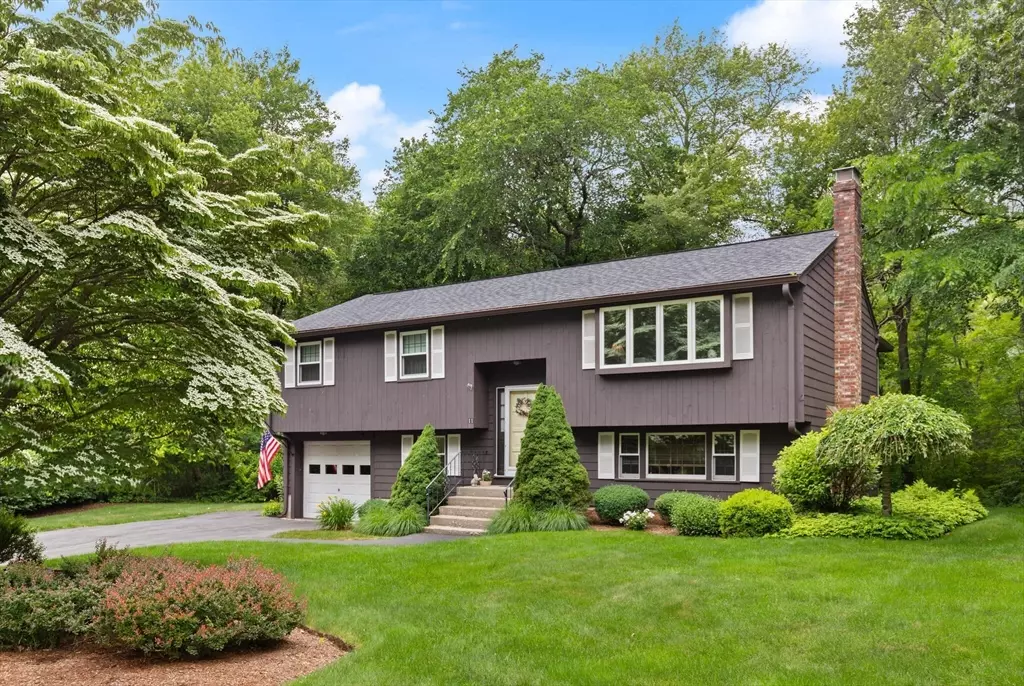$650,000
$629,000
3.3%For more information regarding the value of a property, please contact us for a free consultation.
3 Beds
1.5 Baths
2,580 SqFt
SOLD DATE : 10/03/2025
Key Details
Sold Price $650,000
Property Type Single Family Home
Sub Type Single Family Residence
Listing Status Sold
Purchase Type For Sale
Square Footage 2,580 sqft
Price per Sqft $251
MLS Listing ID 73394852
Sold Date 10/03/25
Style Raised Ranch
Bedrooms 3
Full Baths 1
Half Baths 1
HOA Y/N false
Year Built 1972
Annual Tax Amount $7,406
Tax Year 2025
Lot Size 0.720 Acres
Acres 0.72
Property Sub-Type Single Family Residence
Property Description
OPEN HOUSE SATURDAY 9/6 11-12. Welcome to this lovely raised ranch in one of Easton's most sought-after neighborhoods. Crisp autumn days feel magical here—sunlight filters through colorful leaves into the four-season sunroom, the perfect spot for morning coffee or watching the seasons change over the private backyard. The open main level features a spacious living room, dining area with built-in banquette, and kitchen with stainless steel appliances, offering a warm gathering space for family and friends. Three comfortable bedrooms and a full bath complete the main floor, while the lower level provides a flexible living room, office, half bath, and laundry. Thoughtfully cared for over the years, this home is ready for your personal updates and vision. With top-rated schools, nearby trails, and Easton's vibrant town center just minutes away, this home offers comfort, convenience, and the timeless beauty of New England living in the fall.
Location
State MA
County Bristol
Zoning RES
Direction Please use GPS.
Rooms
Family Room Flooring - Wall to Wall Carpet
Basement Partially Finished, Walk-Out Access, Garage Access, Concrete
Primary Bedroom Level First
Dining Room Flooring - Hardwood, Open Floorplan, Slider
Kitchen Flooring - Hardwood, Countertops - Stone/Granite/Solid, Breakfast Bar / Nook, Recessed Lighting, Stainless Steel Appliances
Interior
Interior Features Sun Room, Office
Heating Forced Air, Natural Gas
Cooling Central Air
Flooring Carpet, Hardwood, Flooring - Hardwood, Laminate
Fireplaces Number 1
Fireplaces Type Family Room
Appliance Refrigerator, Washer, Dryer
Exterior
Exterior Feature Porch - Enclosed
Garage Spaces 1.0
Community Features Shopping, Pool, Tennis Court(s), Park, Walk/Jog Trails, Medical Facility, Conservation Area, Highway Access, House of Worship, Public School, University
Roof Type Shingle
Total Parking Spaces 7
Garage Yes
Building
Lot Description Level
Foundation Concrete Perimeter
Sewer Private Sewer
Water Public
Architectural Style Raised Ranch
Schools
Elementary Schools Blanche Ames
Middle Schools Ems
High Schools Oahs
Others
Senior Community false
Acceptable Financing Contract
Listing Terms Contract
Read Less Info
Want to know what your home might be worth? Contact us for a FREE valuation!

Our team is ready to help you sell your home for the highest possible price ASAP
Bought with Richard Gorden • RE/MAX Distinct Advantage

The buying and selling process is all about YOU. Whether you're a first time home buyer or a seasoned investor, I custom tailor my approach to suit YOUR needs.
Don't hesitate to reach out even for the most basic questions. I'm happy to help no matter where you are in the process.






