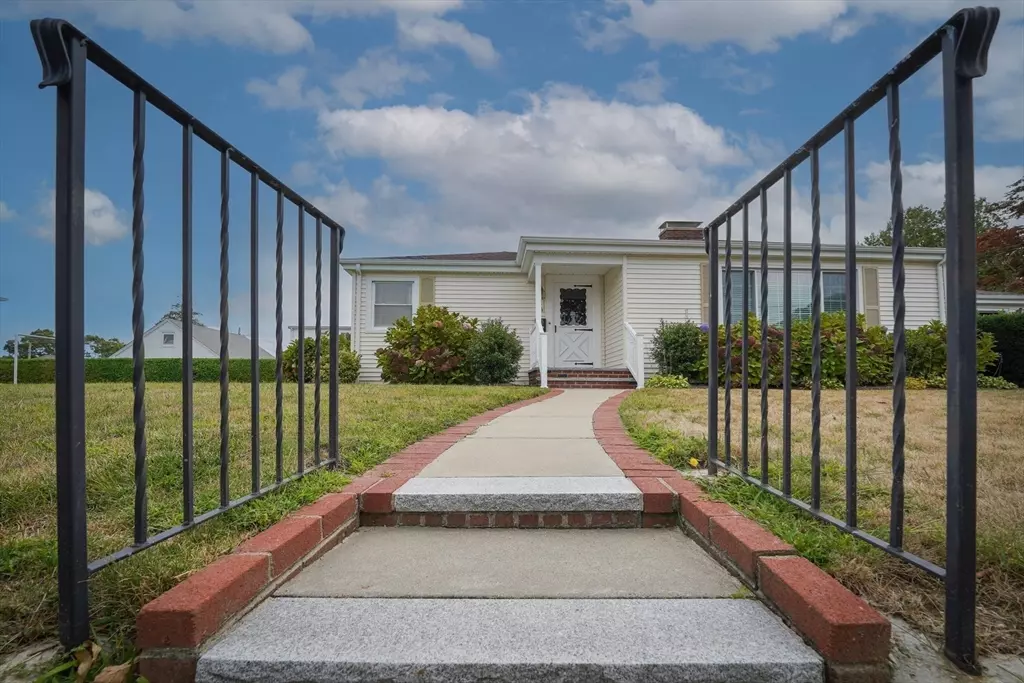$525,000
$525,000
For more information regarding the value of a property, please contact us for a free consultation.
2 Beds
1 Bath
1,486 SqFt
SOLD DATE : 10/20/2025
Key Details
Sold Price $525,000
Property Type Single Family Home
Sub Type Single Family Residence
Listing Status Sold
Purchase Type For Sale
Square Footage 1,486 sqft
Price per Sqft $353
MLS Listing ID 73430308
Sold Date 10/20/25
Style Ranch
Bedrooms 2
Full Baths 1
HOA Y/N false
Year Built 1953
Annual Tax Amount $3,704
Tax Year 2025
Lot Size 10,018 Sqft
Acres 0.23
Property Sub-Type Single Family Residence
Property Description
Authentic 1950s ranch: a true time capsule inside, in impeccable condition, with original finishes, paired with many updated major systems. Don't let the 2 Bed/1 Bath fool you, there's approx. 1,500 sq ft GLA all with spacious rooms. Newer roof and double-hung windows (<10 yrs); heating system and central A/C (<5 yrs). Whole-house generator included. Extra-wide doors and halls enhance accessibility. Bath offers a zero-threshold roll-in/stand-up shower, plus a separate tub. Main-level stackable Washer/Dryer, plus a second Washer/Dryer in the basement. Large primary bedroom with built-in vanity and double closets. Eat-in kitchen, formal dining, and a bonus room off the garage, ideal for office or study.
Location
State MA
County Bristol
Area South Dartmouth
Zoning GR
Direction Dartmouth St south to right on Howard st and first left on Smith St
Rooms
Basement Full, Interior Entry
Primary Bedroom Level First
Dining Room Flooring - Hardwood, Handicap Accessible
Kitchen Flooring - Vinyl, Handicap Accessible, Country Kitchen, Gas Stove
Interior
Interior Features Bonus Room
Heating Forced Air, Natural Gas
Cooling Central Air
Flooring Hardwood
Fireplaces Number 1
Appliance Gas Water Heater, Range, Microwave, Refrigerator, Washer, Dryer, Washer/Dryer
Laundry First Floor
Exterior
Exterior Feature Patio
Garage Spaces 1.0
Community Features Public Transportation, Shopping, Park, Medical Facility, Highway Access, House of Worship
Utilities Available for Gas Range, Generator Connection
Roof Type Shingle
Total Parking Spaces 3
Garage Yes
Building
Lot Description Cleared, Level
Foundation Concrete Perimeter
Sewer Public Sewer
Water Public
Architectural Style Ranch
Others
Senior Community false
Acceptable Financing Other (See Remarks)
Listing Terms Other (See Remarks)
Read Less Info
Want to know what your home might be worth? Contact us for a FREE valuation!

Our team is ready to help you sell your home for the highest possible price ASAP
Bought with Lynne Arruda • RE/MAX Vantage

The buying and selling process is all about YOU. Whether you're a first time home buyer or a seasoned investor, I custom tailor my approach to suit YOUR needs.
Don't hesitate to reach out even for the most basic questions. I'm happy to help no matter where you are in the process.






